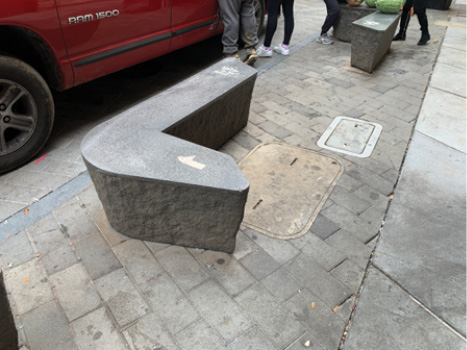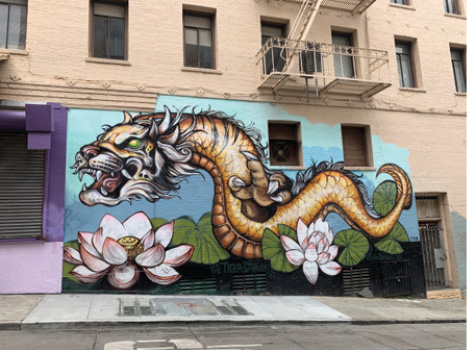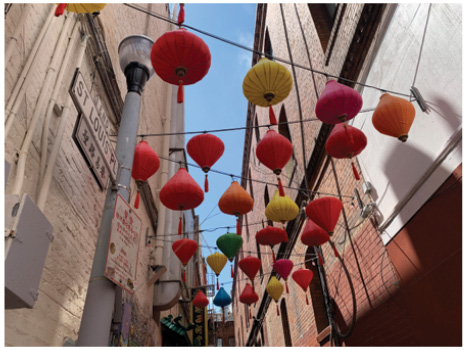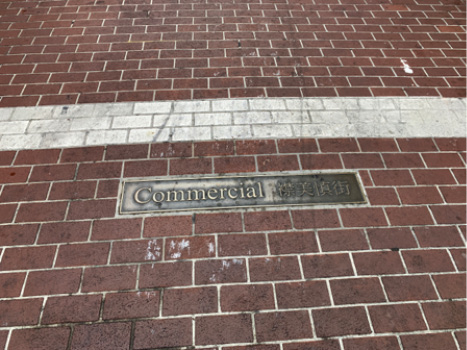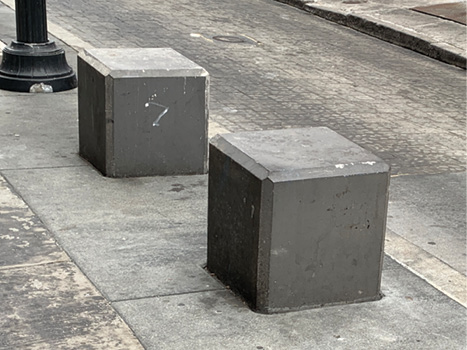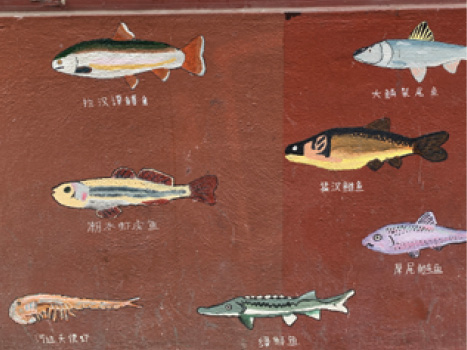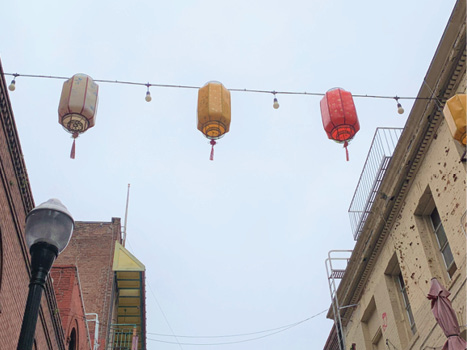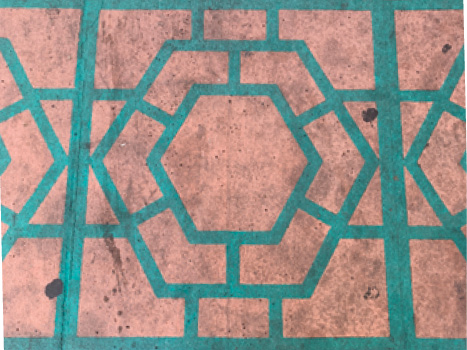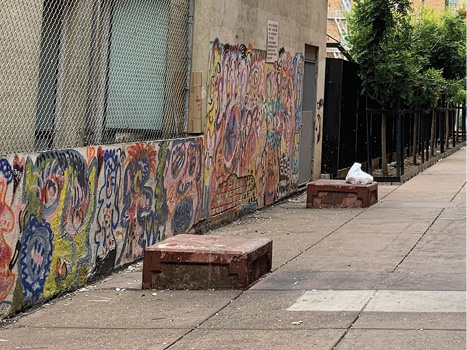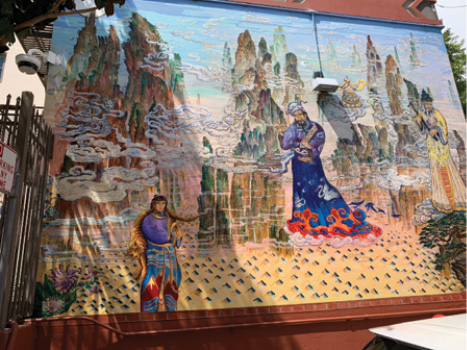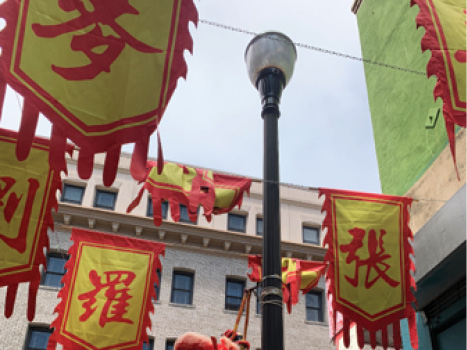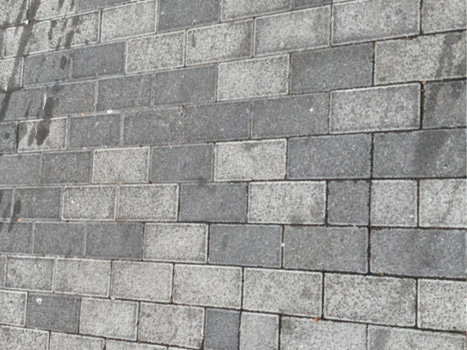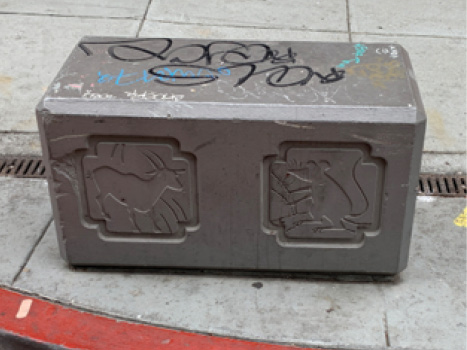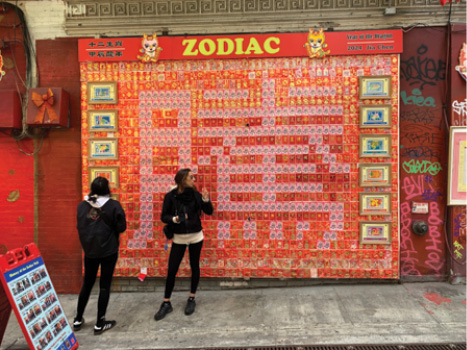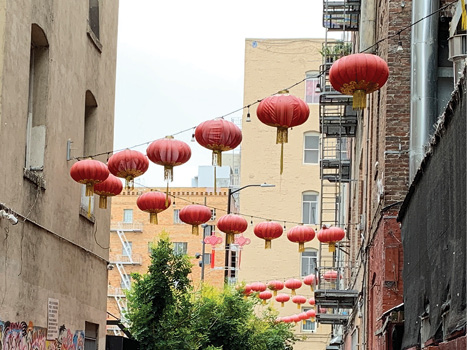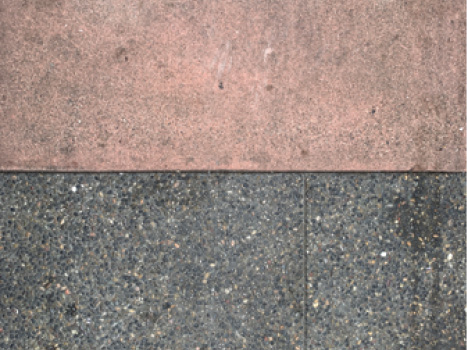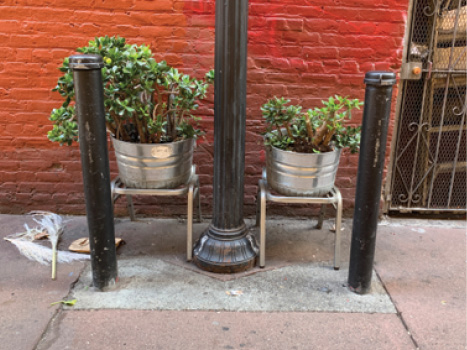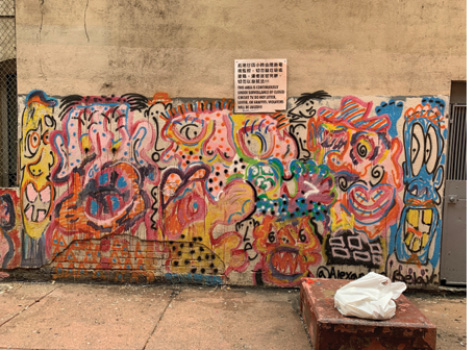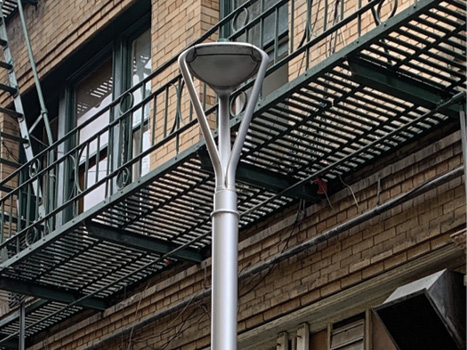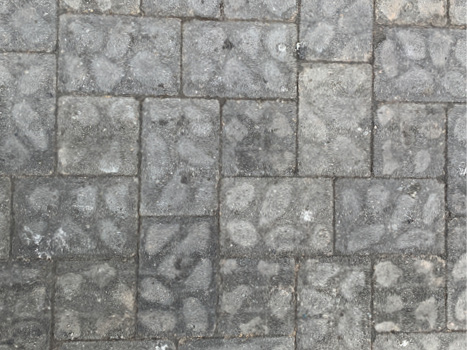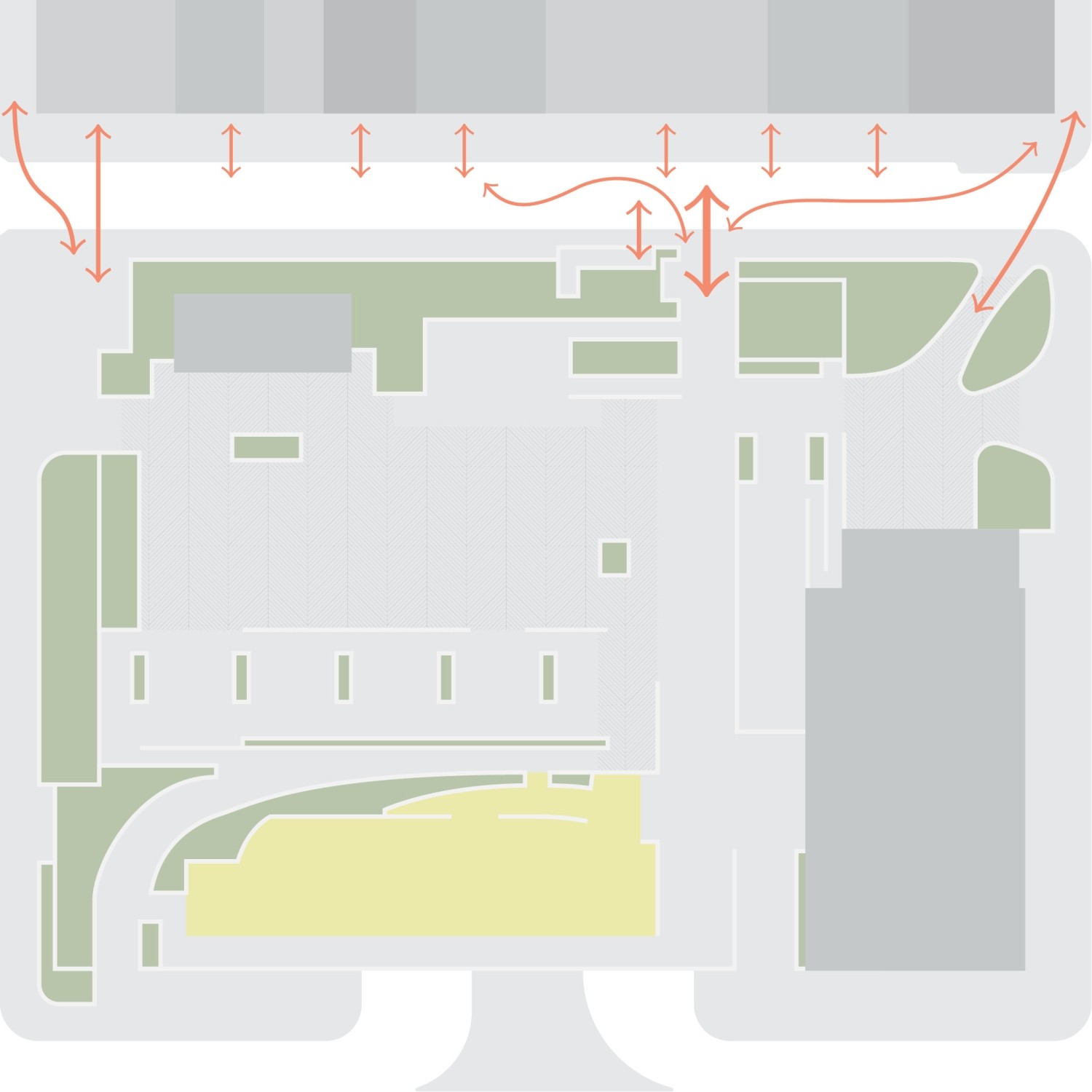
Walter U Lum Place Public Space Study


Introduction
The Walter U Lum Place Public Space Study was initiated in 2023 at the request of former Transportation Authority Board Member Aaron Peskin (District 3) and funded through the San Francisco County Transportation Authority’s Neighborhood Program. Transportation Authority staff collaborated with the Chinatown Community Development Center (CCDC), the San Francisco Department of Public Works (SFPW), and the San Francisco Municipal Transportation Agency (SFMTA) on this study.
The study examined various scenarios for a community-first Walter U Lum Place and moved forward recommendations from the Portsmouth Square Community-Based Transportation Plan (2020) to create a more pedestrian-friendly environment on Walter U Lum Place. The study presents a design recommendation for the alleyway that responds to community priorities.
1.1 Study Area and Existing Planning Efforts
Walter U Lum was an activist and was the first Chinese American to have a street named after him. Walter U Lum Place is a one-block connection between Washington Street and Clay Street that borders the west side of Portsmouth Square in Chinatown, providing access to the park through entrances at the corners of the east side of the alleyway (Figure 1-1). The alleyway hosts the street carnival during the Chinese New Year’s celebration. The alleyway is also used by vehicles to access Portsmouth Square Garage, which is located on Kearny Street between Washington Street and Clay Street. There are a number of restaurants and local businesses located on the alleyway, as well as the Chinese Congregational Church and office space for the non-profit organization, Chinese for Affirmative Action.
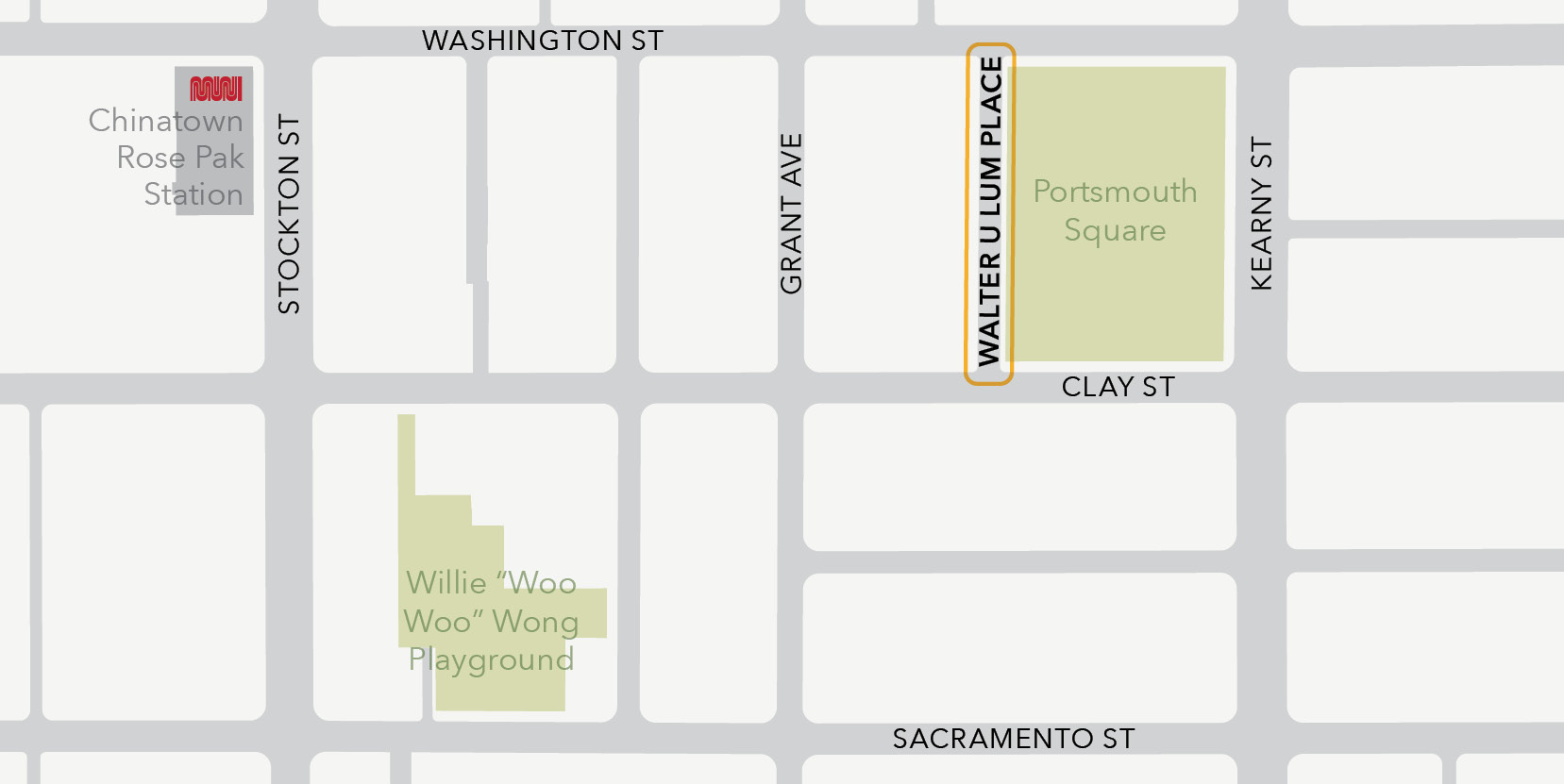
1.2 Related Projects
The study builds on previous studies of Chinatown alleyways and Portsmouth Square and considers other major projects in Chinatown that will bring significant changes to the neighborhood. Below is a summary of the main takeaways for related studies and projects.
Chinatown Alleyways Project, led by SFPW in the 1990s. This project inventoried 41 alleyways within Chinatown, highlighting alleyways as community assets, places for recreation and gathering, and pedestrian walkways. The report found that Walter U Lum Place is wider than most other alleyways in Chinatown and is unique due to its proximity to Portsmouth Square. The report recommended better enforcement to monitor illegal parking that could potentially block the alley.
Portsmouth Square Area Existing Conditions and Feasibility Report, completed by the San Francisco Planning Department and the San Francisco Recreation and Parks Department (RPD) in 2014. The report assesses existing conditions and identifies key issues to inform the future re-imagining of the park. The report identifies the opportunity to better integrate Walter U Lum Place with Portsmouth Square and provide more public space opportunities.
Portsmouth Square Community Based Transportation Plan, completed by SFCTA in 2020. The project identified solutions to improve transportation safety and circulation around Portsmouth Square and access to Chinatown as a whole. The report found that Walter U Lum Place serves an important function for drivers accessing Portsmouth Square Garage. Although Walter U Lum Place borders Portsmouth Square, pedestrian access to the park is hindered by steep grades between the park and the street. The report recommended widening sidewalks on Walter U Lum Place and creating a raised speed table to make the alleyway more of a shared space with low speeds.
Portsmouth Square Improvement Project, led by RPD. The Portsmouth Square Improvement Project is a complete renovation of the existing park. Planning for the project began in 2017, with construction expected to start in late 2025 and complete in late 2027. On Walter U Lum Place, the project will widen the sidewalk on the east side of the alleyway, create a new mid-block entrance to the park, and add a raised crosswalk at the Clay Street corner.
1.3 Community Engagement Approach
Community engagement was key to developing a community-first design concept for Walter U Lum Place. Transportation Authority staff collaborated with CCDC to conduct two phases of community engagement. Both rounds of engagement targeted Chinatown residents and users of Walter U Lum Place, including merchants and business owners in the alleyway. CCDC staff also organized and convened a seven-member steering committee composed of merchant and organizational stakeholders to provide feedback on the community engagement approach, outreach findings, design alternatives, final recommendation, implementation plan, and next steps. The steering committee met five times at major milestones throughout the study. The project team held additional one on one meetings for steering committee members as needed.
Round 1 of community engagement was focused on: 1) understanding how Chinatown residents, visitors, workers, and students use Walter U Lum Place, and 2) gathering feedback on community goals for the project, key evaluation metrics, and initial preference for design elements. Round 1 also engaged with merchants to inform them of the project, hear their initial concerns about using the alleyway, and understand their needs. Engagement with Chinatown residents, visitors, workers, and students was conducted via an online and paper survey and presentations at community meetings. Engagement with merchants was conducted via a site walk on Walter U Lum Place followed by a focus group discussion. The summary and findings from this round of engagement are presented in Section 3.1.
Round 2 of community engagement collected feedback on three draft designs developed by SFPW. Engagement with Chinatown residents, visitors, workers, and students was conducted via two open house events, pop ups on Walter U Lum Place, presentations at community meetings, and an online survey. Engagement with merchants was conducted via two focus group discussions. The summary and findings of this round of engagement are presented in Section 4.3.
Existing Conditions and Travel Patterns
The project team conducted an existing conditions analysis for Walter U Lum Place with multimodal counts, site observations, and feedback from community engagement. This section presents analysis of pedestrian, vehicle, and loading behavior and summarizes findings on travel patterns and community priorities from the first round of community engagement.
2.1 Existing Conditions
Walter U Lum Place is a one-block alley connection between Washington Street and Clay Street. The street is about 20 feet wide, with a 4.5 ft wide mid-block loading zone that cuts into the western sidewalk and accommodates about six vehicles. There is a steep cross slope from the west side of the street to the east side, with a grade of almost 10% on both ends of the block, and between 3 and 8% mid-block.
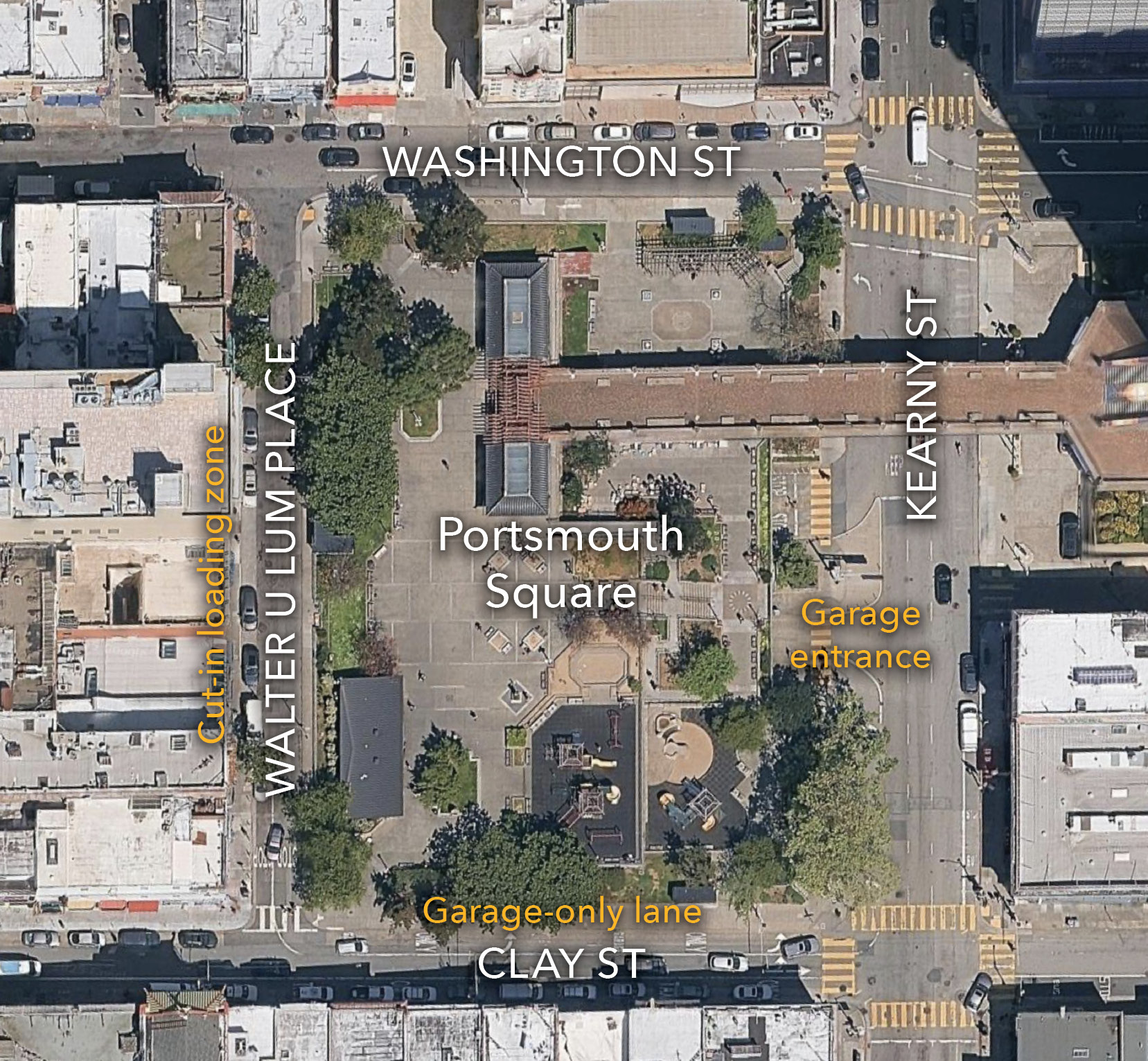
The sidewalk on the eastern side is currently about 4.5 feet wide and will be widened to 8.5 feet in the Portsmouth Square renovation. The sidewalk on the western side is about 11.5 feet wide at the widest point and 6.75 feet wide at the mid-block cut-in loading zone. There are also steep cross slopes on the western sidewalk, with grades of about 6% on either end of the block and about 2% mid-block.
There are two southbound left turn lanes at the corner of Walter U Lum Place and Clay Street and a marked crosswalk at this intersection. The eastern turn lane feeds into a “garage only” lane with access to Portsmouth Square Garage and the western turn lane merges into through traffic on Clay Street. The crossing at Walter U Lum Place and Washington Street is unmarked. The Portsmouth Square renovation (expected completion late 2027) will add a raised crosswalk at Walter U Lum Place and Clay Street.
At the time of analysis, the pavement condition of the street was poor. The street received a Paving Condition Index (PCI) score of 11 out of 100 in the last survey, conducted in October 2023. Based on historical PCI data, the last time the street was paved was likely prior to the 1990s. Most recently, SFPW repaved the street in March 2025.
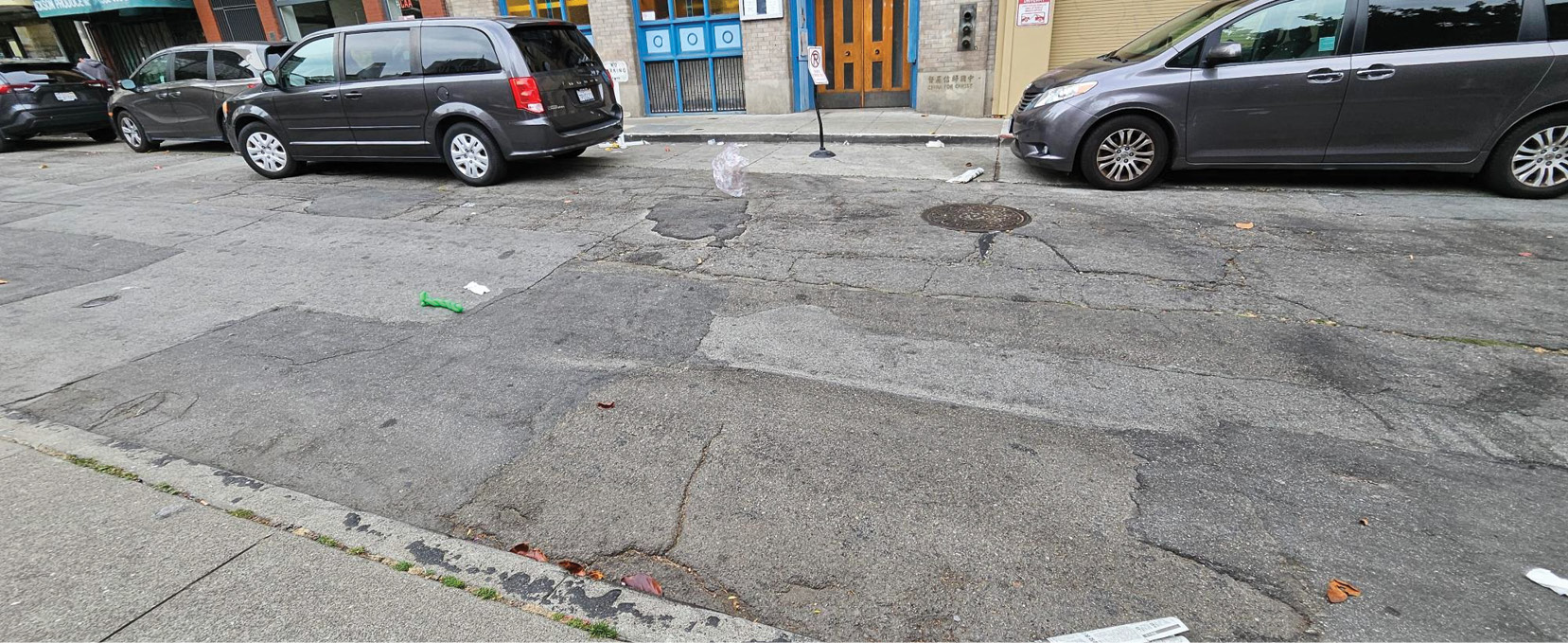
2.2 Data Collection and Evaluation
SFMTA conducted vehicle counts over one week in June 2024 and multimodal (pedestrian, bicycle, and vehicle) counts and parking/ loading analysis over one weekday and one weekend day in September 2024. The weekend day in September was during the Autumn Moon Festival in Chinatown, and represents a particularly high visitation day in Chinatown. The project team also looked at data from the Portsmouth Square Garage over the same time period, which included the number of vehicles in the garage by hour and by day.
Vehicle counts in June 2024 found that approximately 500 vehicles per day used Walter U Lum Place and average vehicle speeds were around 10 mph. For comparison, other alleyways in Chinatown (e.g., Waverly Place) see about 100 vehicles per day and Clay Street sees about 200 vehicles per hour during weekday peak hours. This indicates that Walter U Lum Place has higher vehicle usage than the typical Chinatown alleyway, but much less traffic compared to other main streets in Chinatown.
Based on garage vehicle counts, the project team found that on a typical weekday during our study period, Portsmouth Square Garage reached capacity (456 parking spaces) between 12 and 1 pm and reached over 80% occupancy between 11 am and 3 pm. During the Autumn Moon Festival, the garage was at maximum occupancy from 11 am to 4 pm and reached over 80% occupancy from 10 am to 8 pm. Many vehicles use Walter U Lum Place to access the garage, but not all vehicles on Walter U Lum Place are going to the garage. On Saturday morning, a little more than half of the vehicles on Walter U Lum Place turned to the “garage only” lane on Clay Street, while the remaining vehicles continued straight on Clay. On Saturday evening, one-third of vehicles on Walter U Lum Place traveled to the garage, with the remaining two-thirds of vehicles continuing straight on Clay.
The project team observed that a high number of pedestrians use Walter U Lum Place and cross at both the Clay Street and Washington Street corners. On a typical weekday during lunchtime (11 am – 12 pm), approximately 350 pedestrians crossed Walter U Lum at Clay Street and over 800 pedestrians crossed Walter U Lum at Washington Street. The highest pedestrian traffic was observed during the Autumn Moon Festival on Saturday from 10:30 – 11:30 am. During this time, almost 700 pedestrians crossed at Clay Street and 1,500 crossed at Washington Street.
The project team also observed a high incidence of double parking (i.e., parking in the travel lane next to a parked vehicle or parking at a red curb). On both the weekday and weekend day in September, double parking was observed close to 100% of the time. The purpose of double parking varied by time of day: there was more goods loading in the morning, passenger loading during the Autumn Moon Festival and weekday evenings, and primarily parking in the evenings. The average dwell time of double parked vehicles was between 10 and 20 minutes, except weekdays from 8 – 9 am when the average duration was 60 minutes. This was likely due to goods loading/unloading at the wholesale grocer on Walter U Lum Place.
The project team observed that most of the vehicles in the loading zone are parked for multiple hours, rather than vehicles that are stopping briefly for goods or passenger loading. As a result of the improper use of the loading zone for parking, vehicles that need to stop for loading purposes are forced to park in the second travel lane or look for spaces on nearby streets.
Based on the pedestrian, vehicle, and loading behavior, the project team determined that the second turn lane at Clay Street and the informal “second lane” on Walter U Lum Place often is not being used for circulation. This “lane” closest to the west side sidewalk is primarily used for parking and loading and is blocked close to 100% of the time.
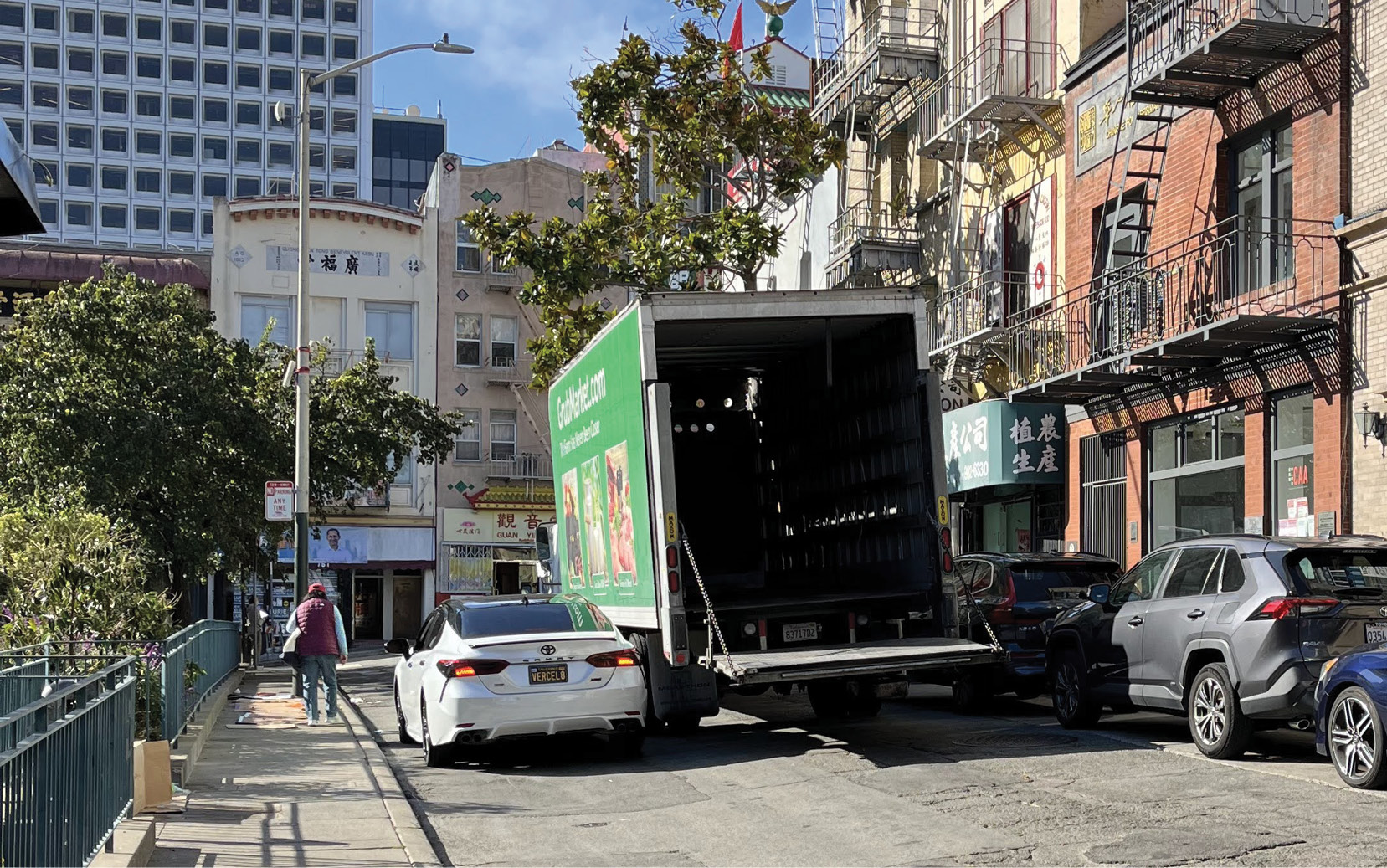
Community Needs and Priorities
3.1 Community Engagement Round 1
Round 1 of community engagement was focused on: 1) understanding how Chinatown residents, visitors, workers, and students use Walter U Lum Place, and 2) gathering feedback on community goals for the project, key evaluation metrics, and initial preference for design elements.
The first round of community engagement consisted of an online survey for community members and a combined focus group and site walk with local merchants. The survey and in-person events were conducted in both English and Cantonese. The survey was distributed between June and July 2024 via WeChat, email lists, flyers, and in-person at community meetings. Over the same time period, project staff presented on the project and shared the survey at meetings with the Single Room Occupancy (SRO) Families United Collaborative and the Community Tenants Association. The San Francisco Recreation and Parks Department also shared the survey at a Portsmouth Square community meeting in July 2024.
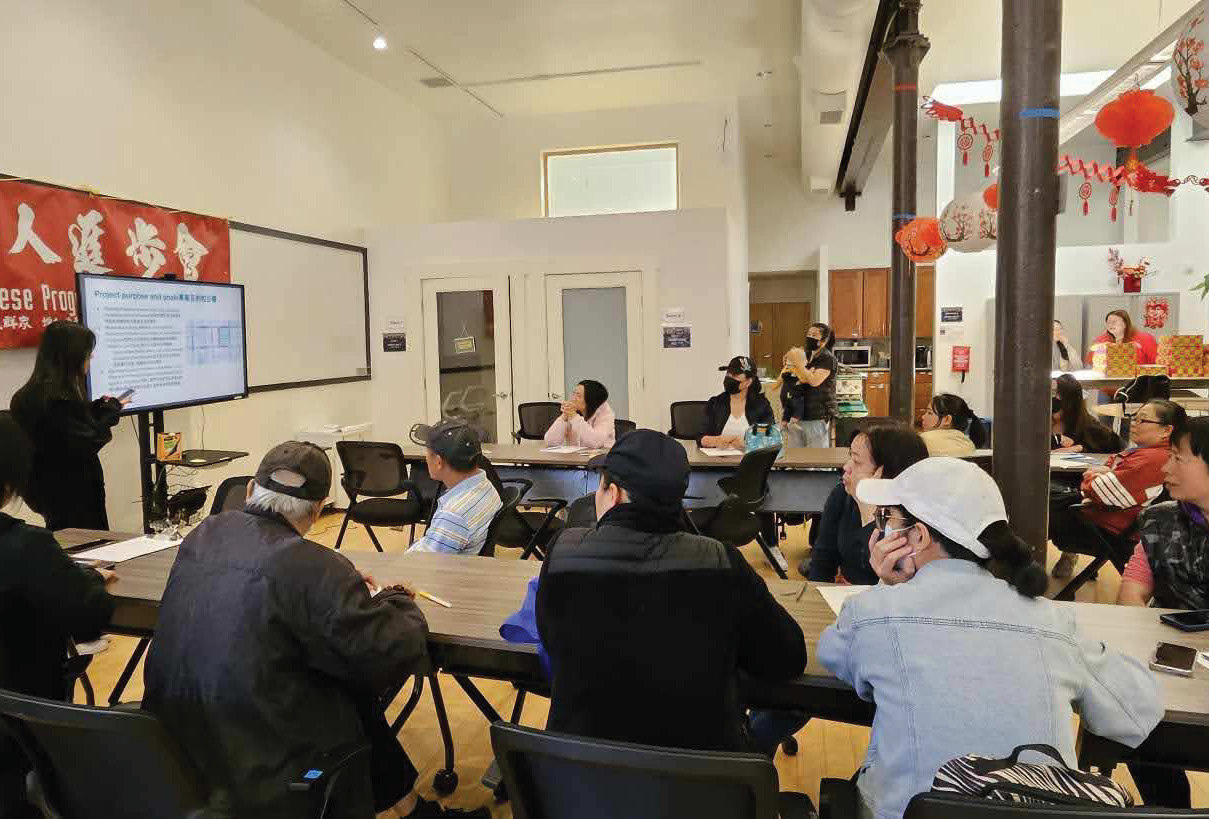
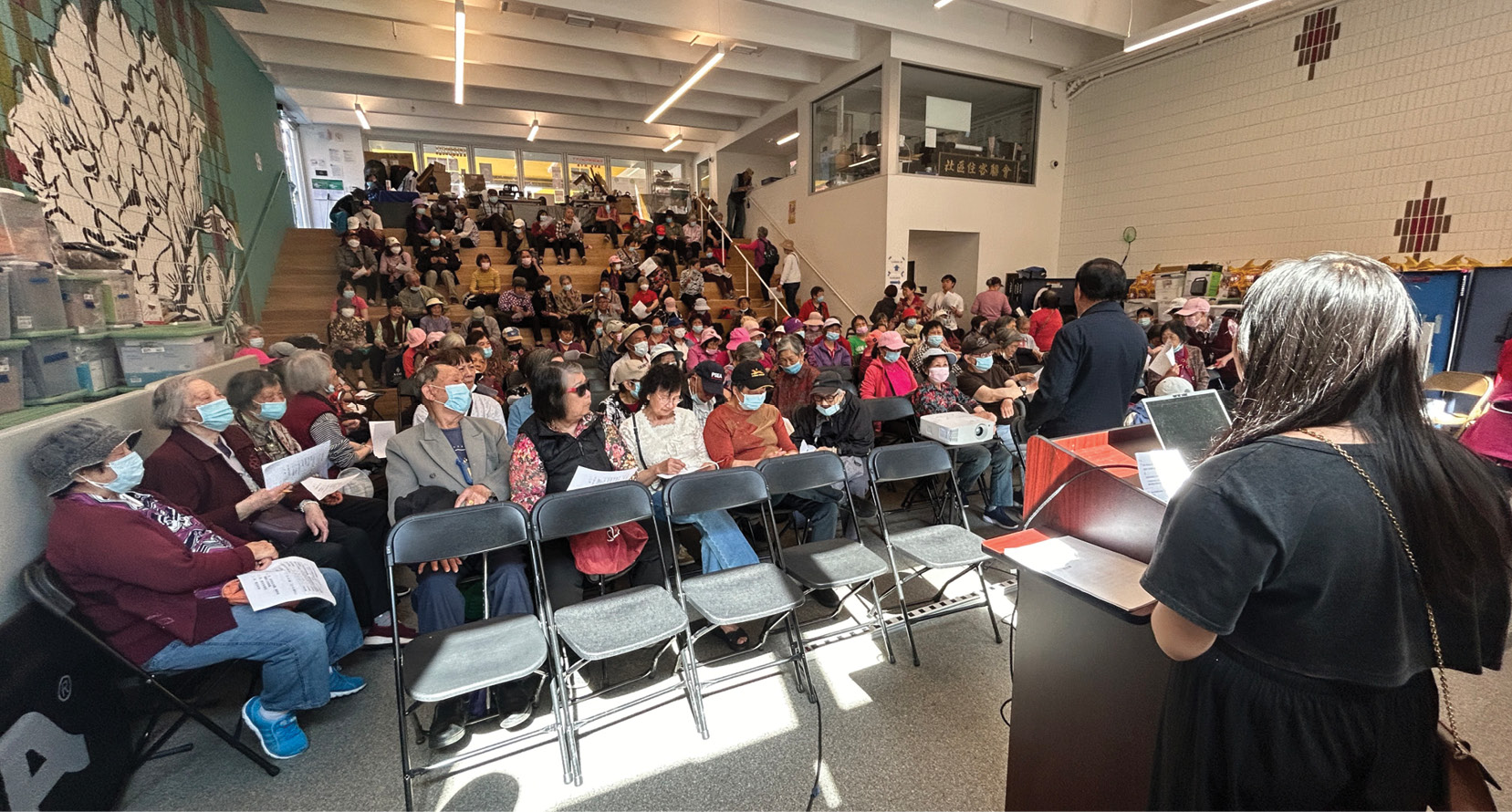
Project staff also conducted a site walk on Walter U Lum Place and focus group discussion in June 2024. Focus group attendees included three merchants with storefronts on the alleyway and a board member of the Portsmouth Square Garage. Focus group participants were compensated with a $50 gift card.
3.2 Survey Demographics
A total of 223 community members responded to the survey. The majority of respondents were Chinatown residents (58%). There was a small number of respondents who said they were churchgoers (7%) and users of Portsmouth Square Garage (6%).
About three-quarters of survey respondents identified as female and 64% were over 65 (Figure 3-3). In comparison, about 30% of Chinatown residents are over 65 and 53% are female (2022 American Community Survey Five-Year Estimates). The disproportionate number of senior responses is a result of the project team presenting to the CTA Action Group, a primarily senior organization. Youth were underrepresented in the survey, with only 8% of respondents under 18.
Although seniors and female respondents are overrepresented in the survey, the study team analyzed the responses of these groups separately and found only slight differences.
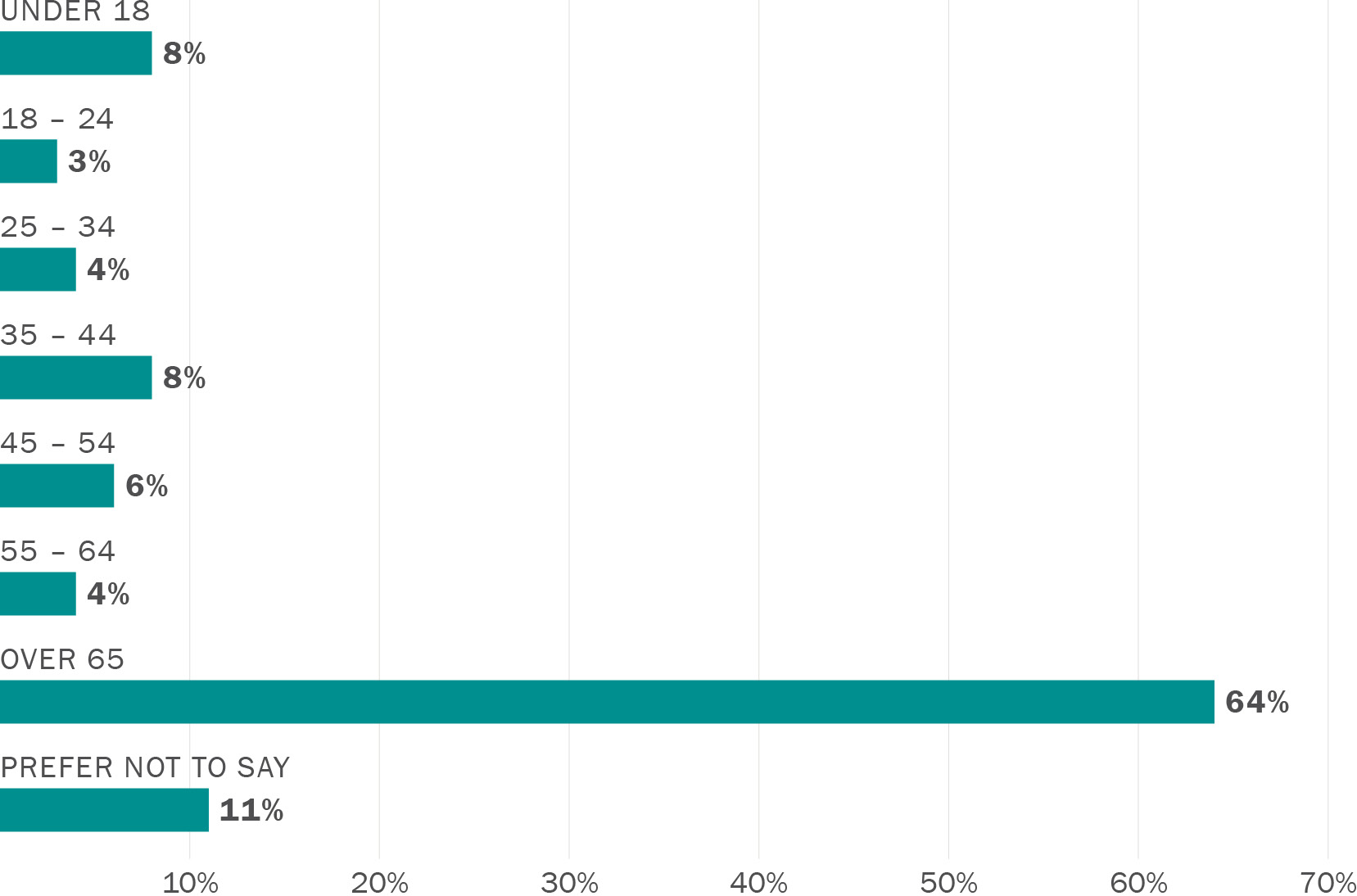
Download chart data (CSV)
The survey also asked respondents about their annual household income. More than half of respondents left this question blank or selected “prefer not to say.” Of the respondents who did answer, 43% had an annual household income of less than $50,000 (Figure 3-4).

Download chart data (CSV)
3.3 Travel Patterns on Walter U Lum Place
Survey respondents were asked about their travel patterns on Walter U Lum Place, including how often they used the alleyway and why, and what type of transportation they used to get there.
Survey respondents were evenly split between those who rarely or never used the alleyway (i.e., a few times a year or less), those who were occasional users (i.e., a few times per month), and frequent users (i.e., more than a few times per week) (Figure 3-5). Among the 13% of respondents who said they never use the alleyway, 38% said it is because they do not go to destinations on Walter U Lum Place, 34% cited personal safety concerns (e.g., crime) and 28% cited traffic safety concerns for people who walk or bike.
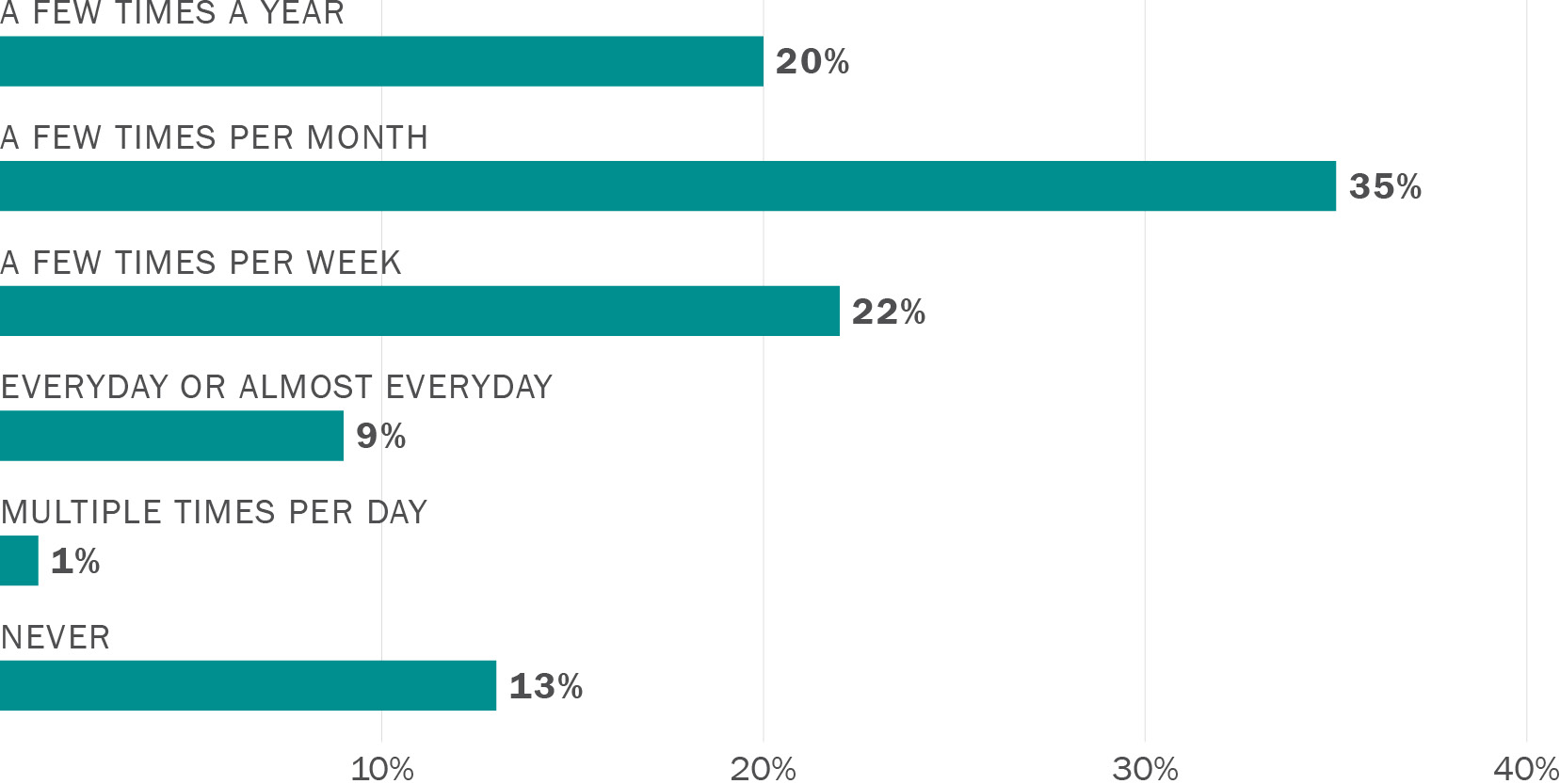
Download chart data (CSV)
The most common reason for using the alleyway was to go to Portsmouth Square (Figure 3-6). One-third of respondents also said they go to destinations on Walter U Lum, such as restaurants or the church, and 28% of respondents use the alleyway as a “pass through” on the way to or from other destinations. About a quarter of respondents also use the alleyway as a place to relax outside or socialize with friends and family.
The majority of survey respondents walk to get to Walter U Lum Place (77%), 36% take public transit, and only 11% drive. Although the alleyway is commonly used for cars passing through to get to Portsmouth Square Garage, 87% of respondents who used the alleyway as a “pass through” said that they walked. In comparison, 24% of those passing through say they are driving.
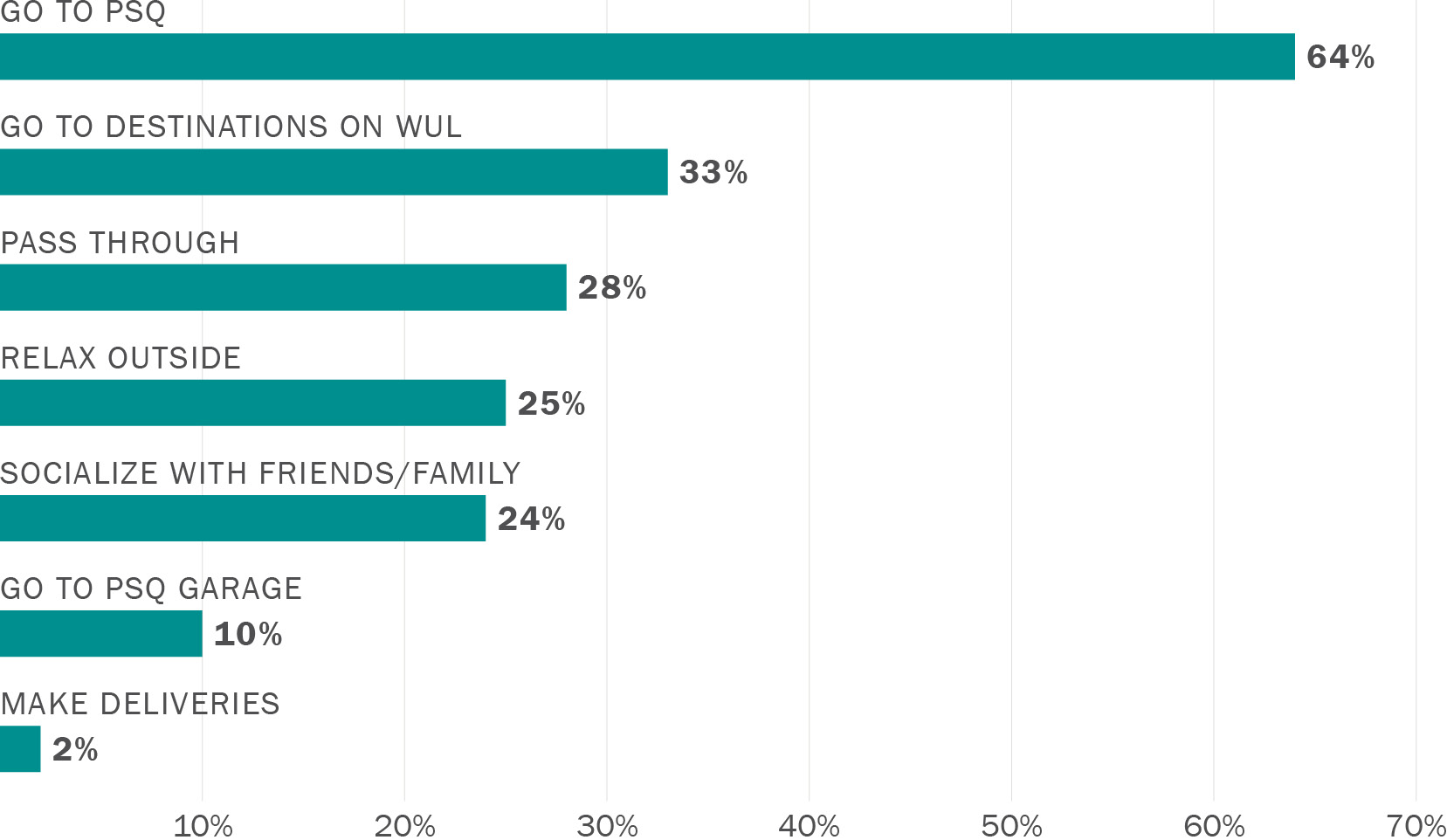
Download chart data (CSV)
3.4 Community Priorities and Preference for Design Elements
The first round of community engagement also focused on developing an overarching community vision for the project and a set of evaluation criteria that would assist the project staff in recommending a final design.
Survey respondents were asked about their priorities for what the future Walter U Lum Place design should accomplish to establish the community vision for the project. The top priorities were safety, connectivity and circulation, and community identity. The top priority of merchants, stated in the focus group, were safety and cleanliness.
Survey respondents were also asked to indicate the importance of evaluation criteria which would be used to evaluate different design options. Similar to the community vision, criteria related to personal safety, traffic safety, and circulation (i.e., access to destinations on Walter U Lum and access to Portsmouth Square) were considered the most important. The criteria considered the least important included access for deliveries and access to Portsmouth Square Garage. However, the survey did not capture many garage users (only 6% of respondents said they used the garage). In the focus group, merchants expressed their desire to maintain access to the alleyway for deliveries.
Finally, survey respondents were asked to select their top three preferences of design elements that could be included in the future renovation of Walter U Lum Place. These design elements were: street murals, outdoor dining with extended sidewalks, pedestrian use of street during occasional timed street closure, specialty lighting, and landscape improvements. The three most popular options were landscape improvements (selected by 65% of respondents), specialty lighting (55% of respondents), and street murals (35% of respondents).
In comparison to the other design elements, occasional timed street closure was the least popular among survey respondents, with only 27% of respondents selecting this design option. However, the project team received feedback from the steering committee and other stakeholder groups to leave the option open for occasional street closures in the recommended design (e.g., by including infrastructure such as retractable bollards or temporary fencing). Members of the steering committee believed that the major upcoming renovation of Portsmouth Square could change how street closures would be perceived, and that the design of Walter U Lum Place should allow for the possibility of street closures in the future.
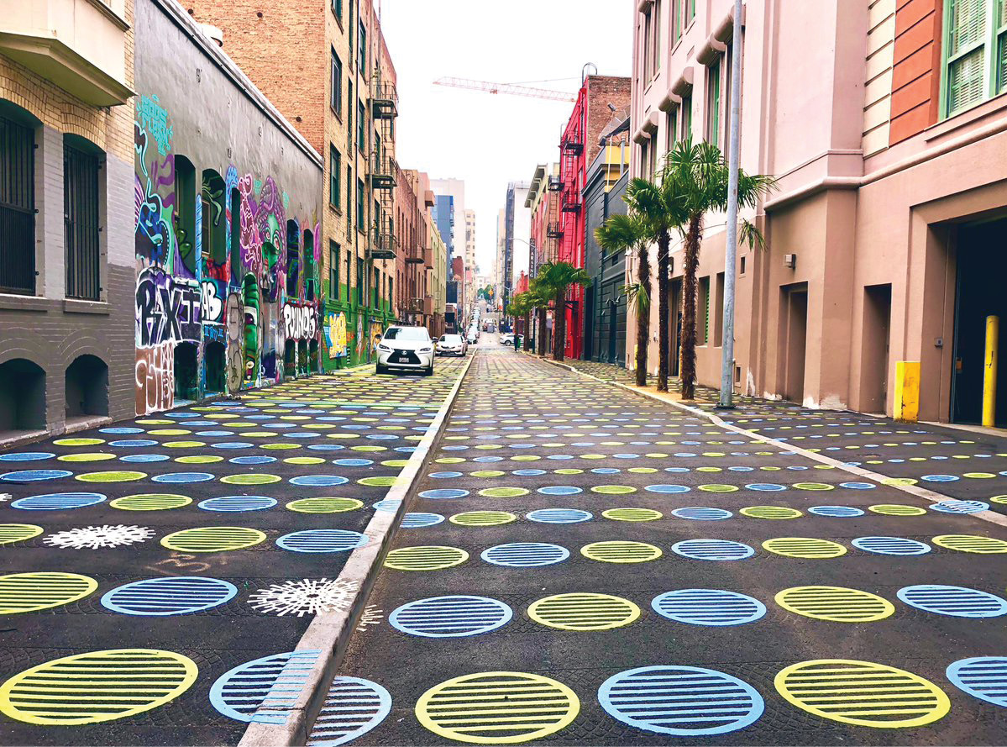
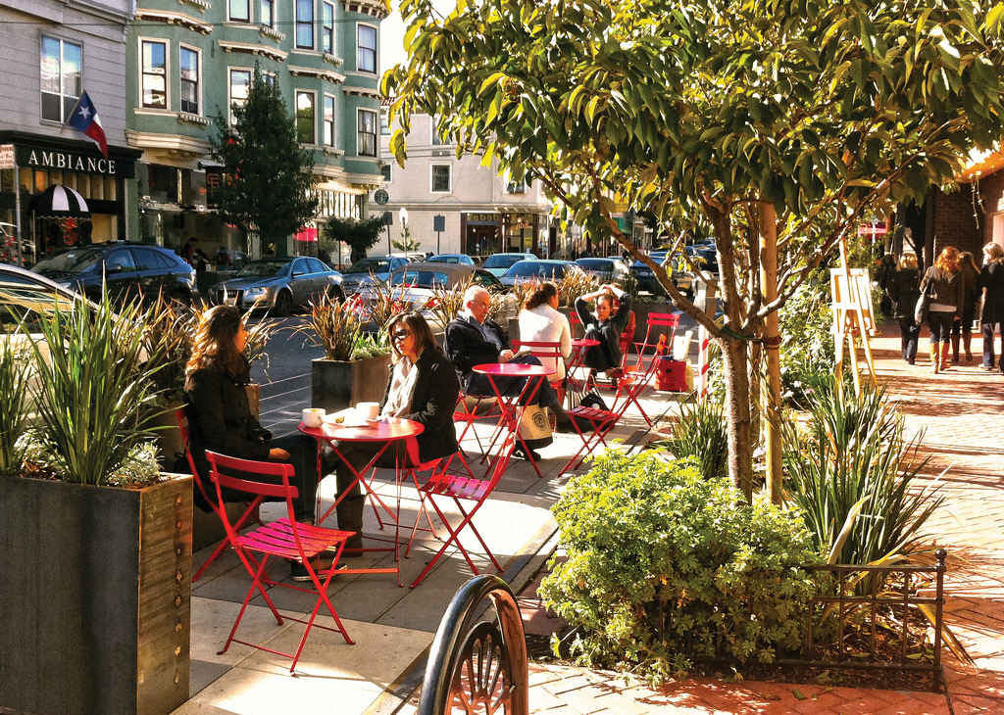
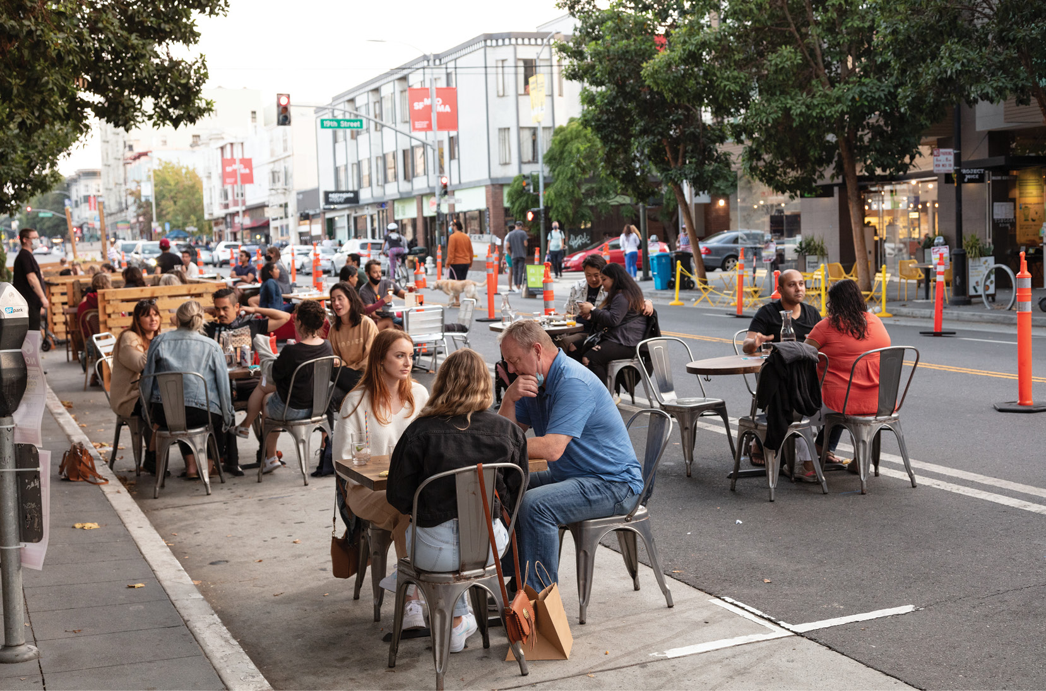
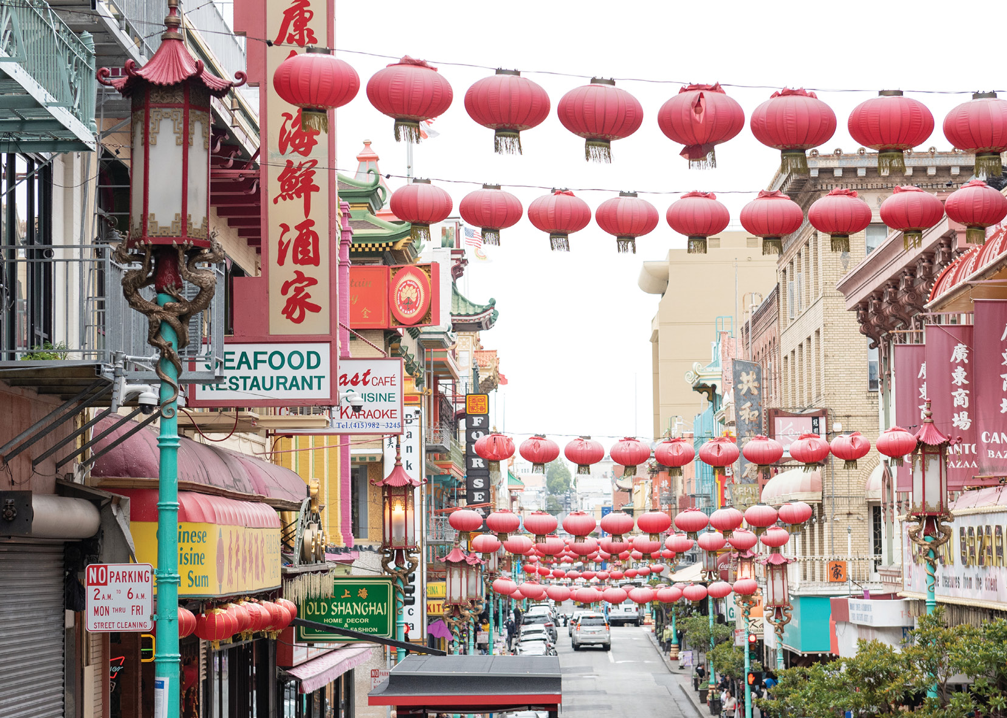
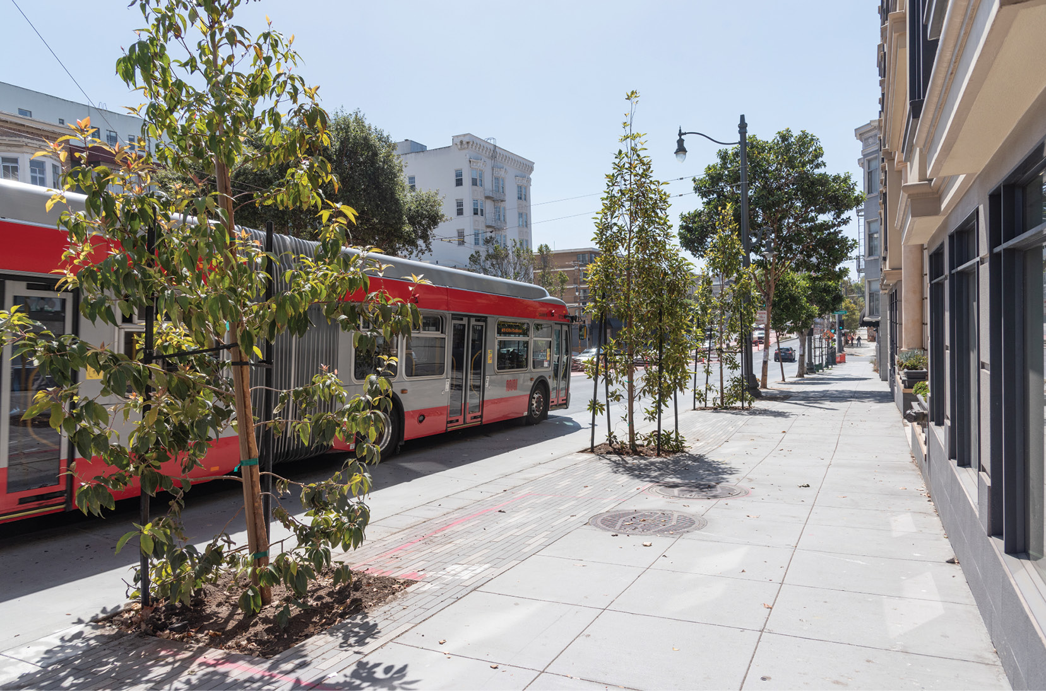
3.5 Community Vision
The community vision was finalized using feedback gathered from the first round of community engagement. These principles represent the community’s overall goal for what the future Walter U Lum Place should accomplish and were used as guidance throughout the entire design process.
- Pedestrian Safety: Create an environment that feels accessible and safe to pedestrians, bicyclists, and people with disabilities.
- Connectivity and Circulation: Ensure it is easy to get between Walter U Lum Place and Portsmouth Square or other locations in Chinatown. Meet merchant needs for delivery access.
- Livability: Create more flexible multi-use community space for pedestrians, residents, and visitors.
- Community Identity: Build a united community identity and sense of place by creating a visual, engaging connection between Walter U Lum Place and Portsmouth Square and other locations in Chinatown.
3.6 Evaluation Framework
The project team used an evaluation framework to guide design concept development and selection. The criteria in the evaluation framework align to the four principles of the community vision and were selected using feedback from the first round of community engagement. The project team added a category for project implementation to capture construction impacts and project timeline.
Concept Development
4.1 Site Opportunities
The existing conditions analysis and feedback from community engagement identified a number of challenges in the alleyway that could be improved with design. The SFPW design team found some of the opportunities for improvement include:
- Increase sidewalk space by shifting the loading zone and curb.
- Flatten sidewalk slope to make it accessible for all users.
- Enhance pedestrian crossing experience at Clay Street and Washington Street.
- Add trees and planting areas to extend the park to the street.
- Add overhead lighting to enhance safety.
- Use materials to add to the character of the alleyway and contribute to the larger network of Chinatown Alleyways.
Creating a united sense of community identity was one of the community priorities for the project. SFPW inventoried the decorative elements of Chinatown alleyways, including paving, lighting, murals, and furnishing, forming the design vocabulary for the project. SFPW used this design vocabulary to ensure that the proposed designs for Walter U Lum Place would fit within the character and context of Chinatown and its alleyways. Examples of these decorative elements are shown below.
|
Furnishings |
Murals |
Lighting |
Paving |
|---|---|---|---|
|
|
|
|
|
|
|
|
|
|
|
|
|
|
|
|
|
|
|
|
|
|
|
|
|
4.2 Design Concepts
SFPW developed three design concepts to capture a range of options for the alleyway renovation that respond to community priorities from round 1 of community engagement.
This section summarizes the key features for each design concept and presents the evaluation of the concept against the community vision using the evaluation framework.
Design Concept 1: Welcome to Walter U Lum Place
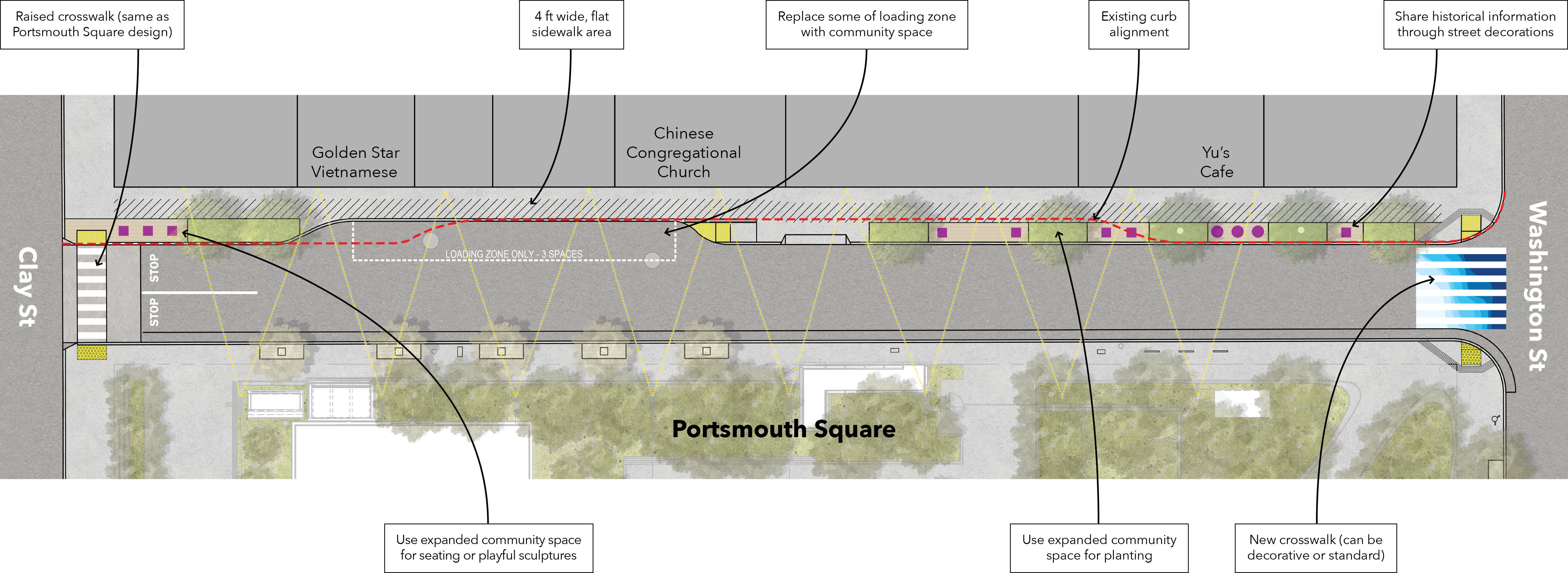
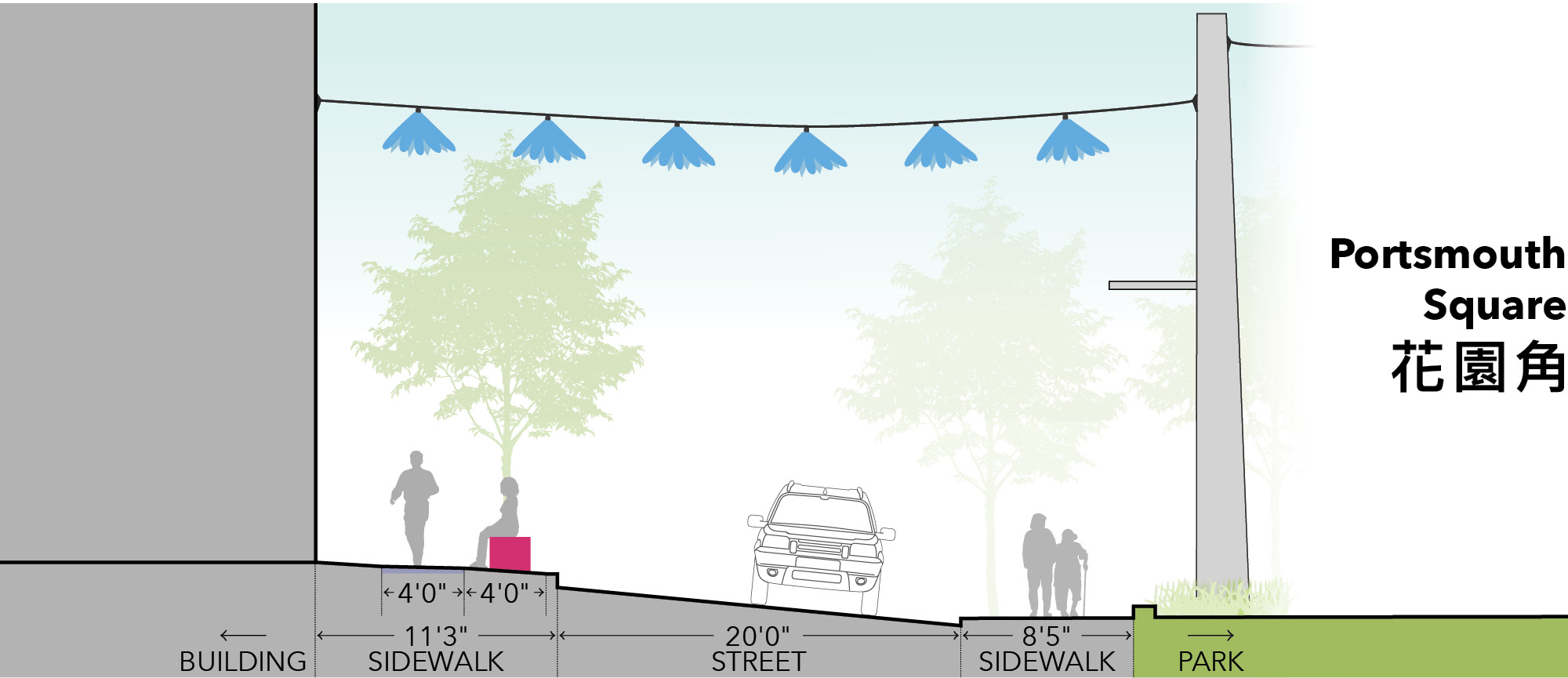
The first design concept maintains the existing street width of 20 feet but partially widens the west-side sidewalk into the loading zone area. The wider sidewalk is a total of 11 feet wide, with a 7-foot-wide area for pedestrians and a 4-foot-wide community space with furnishings, specialty paving, and street trees. The pedestrian area includes a 4-foot-wide ADA accessible zone. The street has one travel lane and two turning lanes for cars onto Clay Street. The loading zone accommodates three cars, with space for additional loading at the curb. The design introduces a new crosswalk at the Washington Street intersection which can be either a standard design or decorative to introduce art into the alleyway. At the Clay Street intersection, there is a raised crosswalk, consistent with the design for the renovated Portsmouth Square. Overhead lighting features add to the art and character of the alleyway.
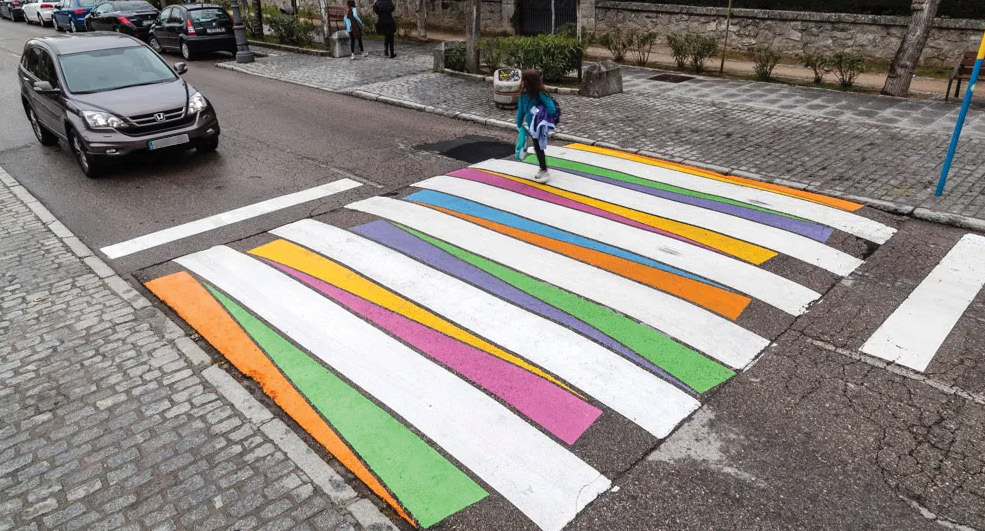
Pedestrian Experience
This design widens and re-grades the sidewalk to meet ADA compliance, changes that improve pedestrian comfort and priority and ADA access. The new crosswalk at Washington Street and raised crossing at Clay Street enhance pedestrian safety by making pedestrians more visible. The overhead lighting features also provide an additional sense of safety.
Figure 4-3 above is an example of a decorative pedestrian crosswalk.
Connectivity and Circulation
Design 1 maintains the same number of loading spaces as the existing cut-in loading zone, but shifts some of the loading capacity to the curb instead. This would create loading spaces in the informal second travel lane on the west side of the street and prevent vehicle circulation on this side of the street in some places. However, the project team observed that double parking in the second travel lane already occurs frequently, so the loading zone changes in Design 1 are not anticipated to have a significant impact on overall vehicle circulation. Meanwhile, the crosswalks in Design 1 strengthen pedestrian connections to Portsmouth Square and to other places in Chinatown.
Livability
The increased sidewalk space in this design allows for additional street trees on both the east- and west-side sidewalks, increasing the amount of green space. This design also introduces a 4-foot-wide section of community space on the expanded sidewalk, where specialty paving and historical markers can add to the community identity of the street. The community space can contain small furnishings such as seating or playful sculptures (see below) that can attract a wide range of ages.
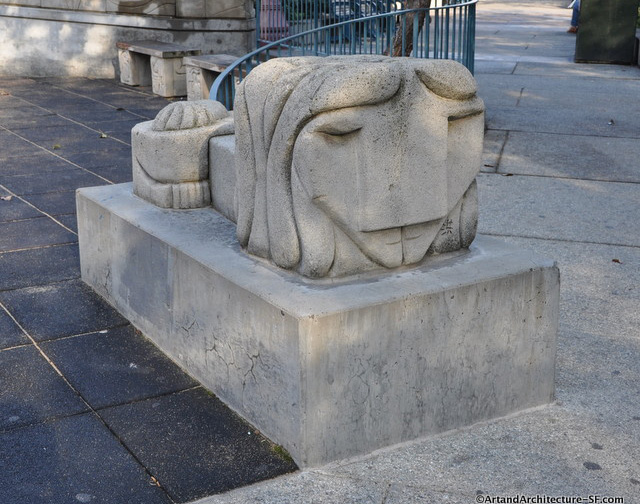
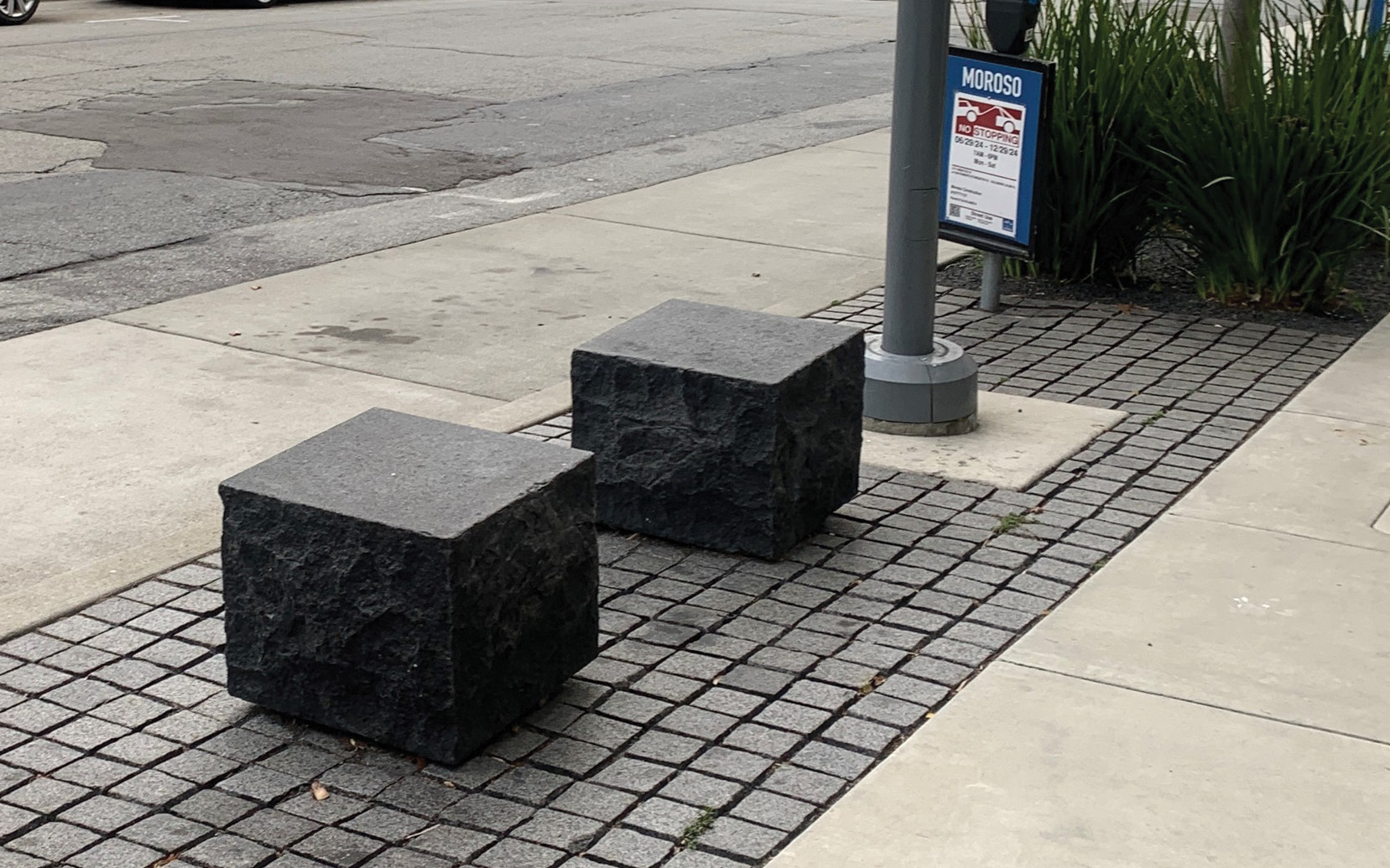
Community Identity
This design adds community identity to the street through historical markers sharing information about the community activist Walter U Lum (example shown below), and through art elements that can be introduced in the decorative crosswalk at Washington Street.
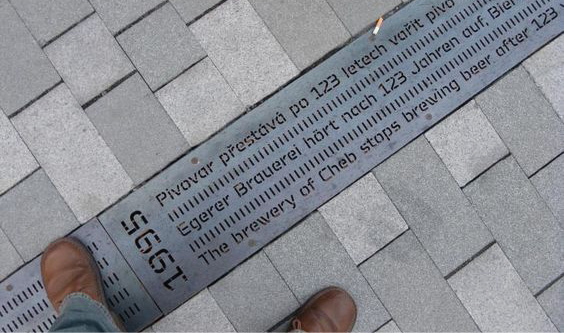
Project Implementation
The project team considers this design as the baseline construction scenario. This design would require, at minimum, re-grading the sidewalk, repaving the street, and expanding part of the sidewalk into the loading zone. The furnishings, new street trees, and art elements would require maintenance. The Bureau of Urban Forestry within SFPW could maintain the street trees, but furnishings and art elements would need to be maintained by a local merchant or community group.
Design Concept 2: Art Walk
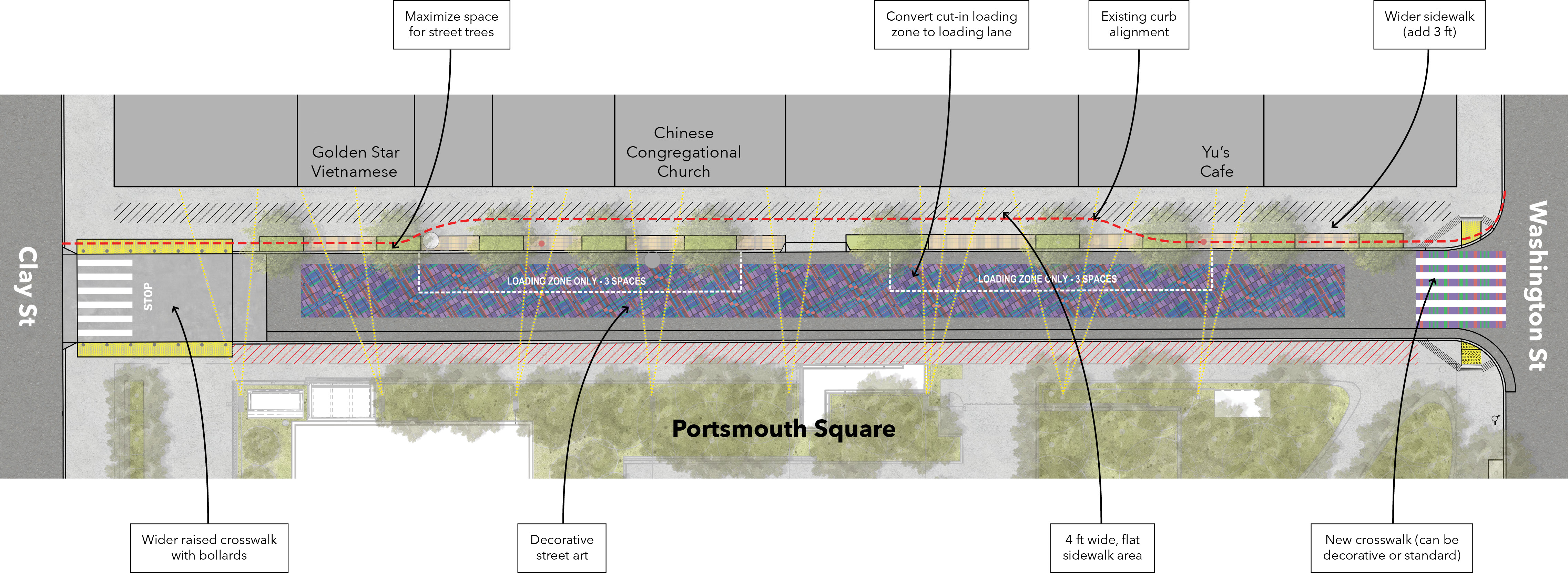
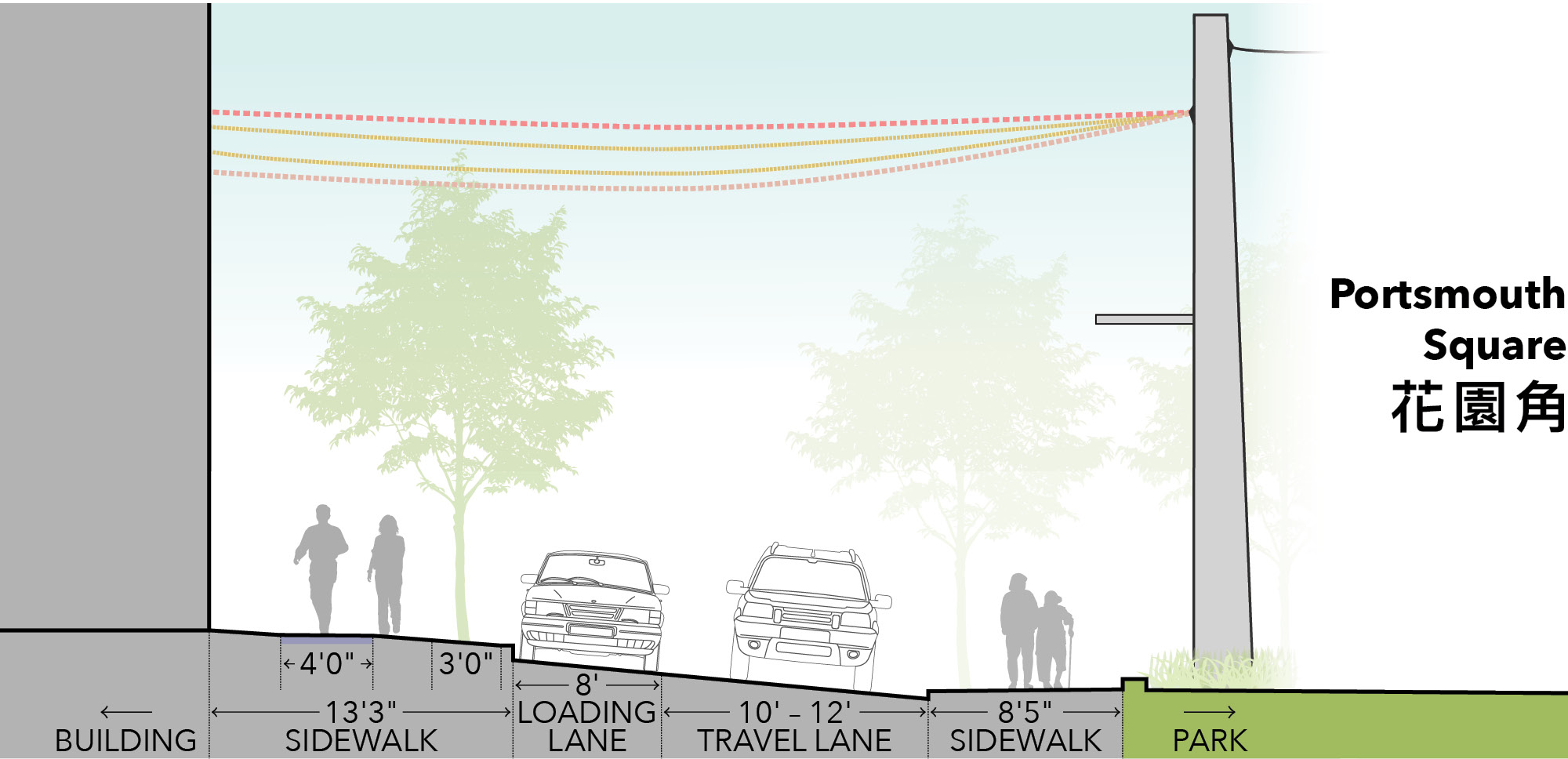
The second design increases the sidewalk width by expanding the sidewalk fully into the existing cut-in loading zone. The west-side sidewalk is widened to 13 feet along the entire length of the street. There is a narrow, three-foot-wide area for more street trees and specialty paving. The pedestrian area is 10 feet wide, with a 4-foot-wide ADA accessible zone. At the Clay Street intersection, the raised crosswalk in the Portsmouth Square design has been expanded to match the width of the new plaza at Portsmouth Square, creating a stronger connection between the street and Portsmouth Square. Bollards would be installed for safety on either side of the crosswalk at the curb. Design 2 also adds art elements to enhance the identity of the street, including a street mural, decorative crosswalk, and overhead art installation.
The overall street width is 18 feet. This design shifts loading from the existing cut-in loading zone to an eight-foot-wide loading zone at the new curb line, maintaining a 10-foot-wide travel lane. There is space for up to six cars in the loading lane. To create space for fire truck access, this design removes five street trees from the east-side sidewalk, which were proposed in the Portsmouth Square design.
Pedestrian Experience
This design widens and re-grades the sidewalk to meet ADA compliance, changes that improve pedestrian comfort and priority and ADA access. Compared to Design 1, this design has three more feet of pedestrian space for the entire block. The new crosswalk at Washington Street and expanded raised crossing at Clay Street (example shown below) enhance pedestrian safety by making pedestrians more visible.
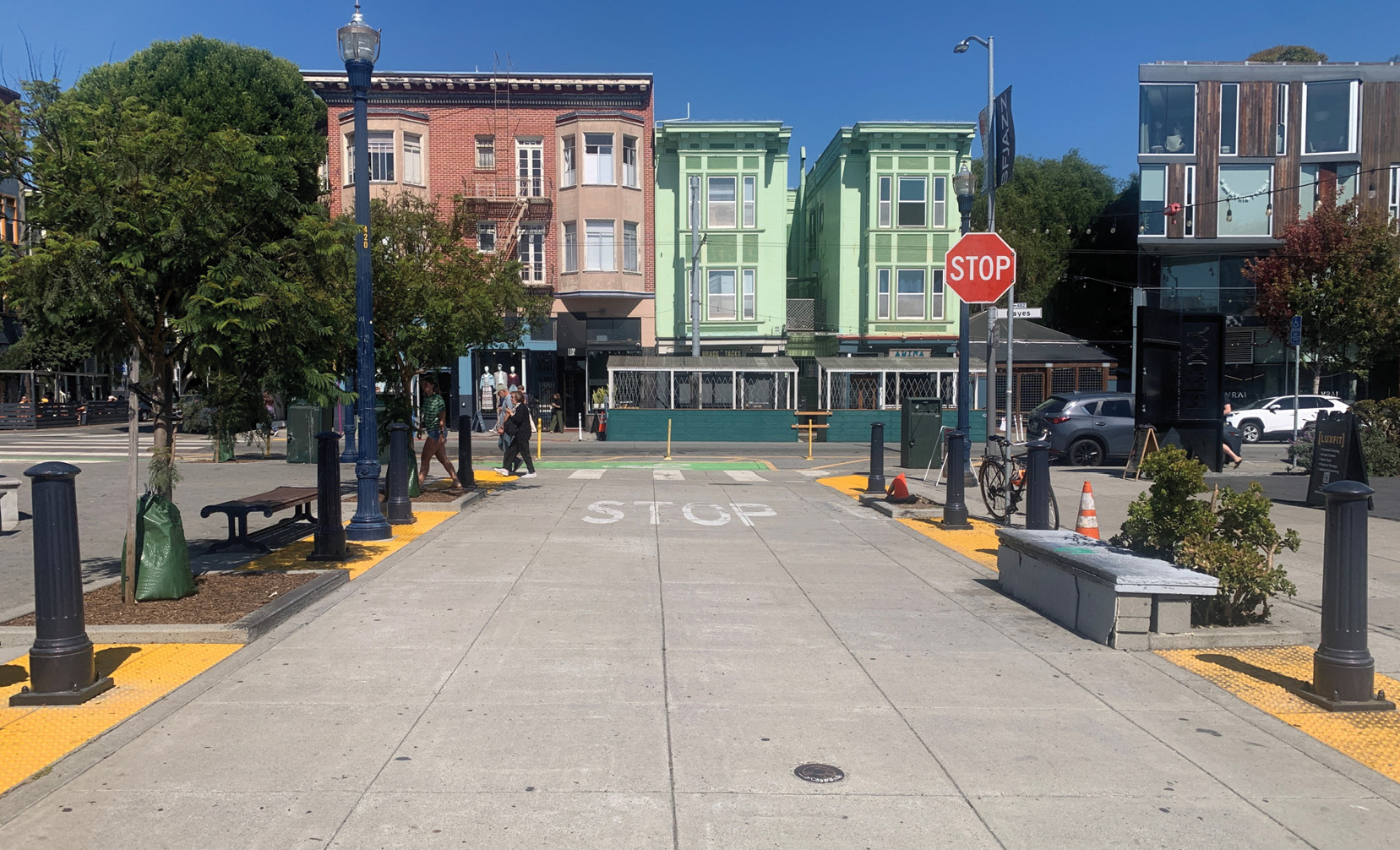
Connectivity and Circulation
Design 2 maintains the same number of loading spaces as the existing cut-in loading zone, but shifts the loading capacity to the new curb-line. This would eliminate the informal second travel lane on the west side of the street, reducing the travel lane width from 20 feet to 10 feet. This is anticipated to have some impact on parking and loading behavior and vehicle circulation (more information in Section 5.1). Meanwhile, the new crosswalk at Washington Street and the expanded raised crossing strengthen pedestrian connections to Portsmouth Square and to other places in Chinatown.
Livability
Expanding the sidewalk into the cut-in loading zone allows for additional street trees on the west-side sidewalk, increasing the amount of green space. The widened sidewalk also provides more open space that could be used for seating, gathering, or other purposes.
Community Identity
Design 2 adds community identity to the street through art elements. The design includes an art mural on the street itself, a decorative crosswalk, and an overhead light or art installation to form a “ceiling” over the street.
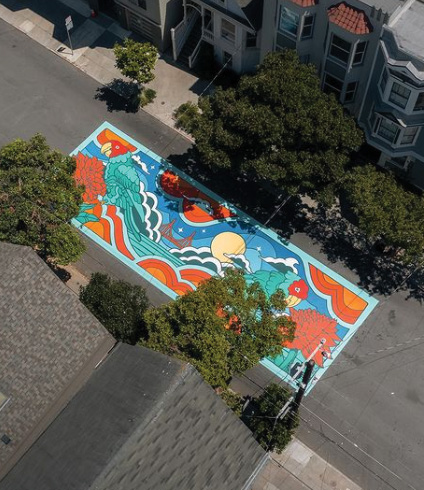
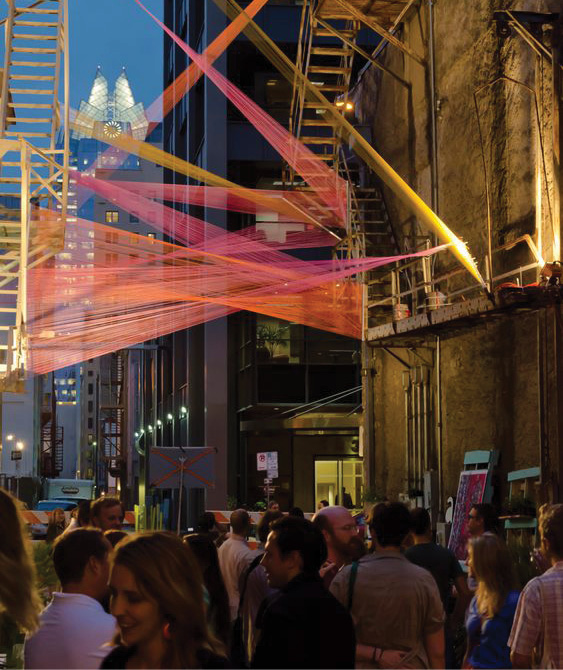
Project Implementation
Design 2 requires more extensive construction than Design 1, as the design includes a larger section of widened sidewalk and a wider raised crosswalk. However, overall maintenance needs are slightly lower. The Bureau of Urban Forestry could maintain the street trees and a local merchant or community group would be responsible for maintaining the art elements. This design does not include furnishings as in Design 1, which slightly reduces maintenance needs.
Design Concept 3: Park Terrace
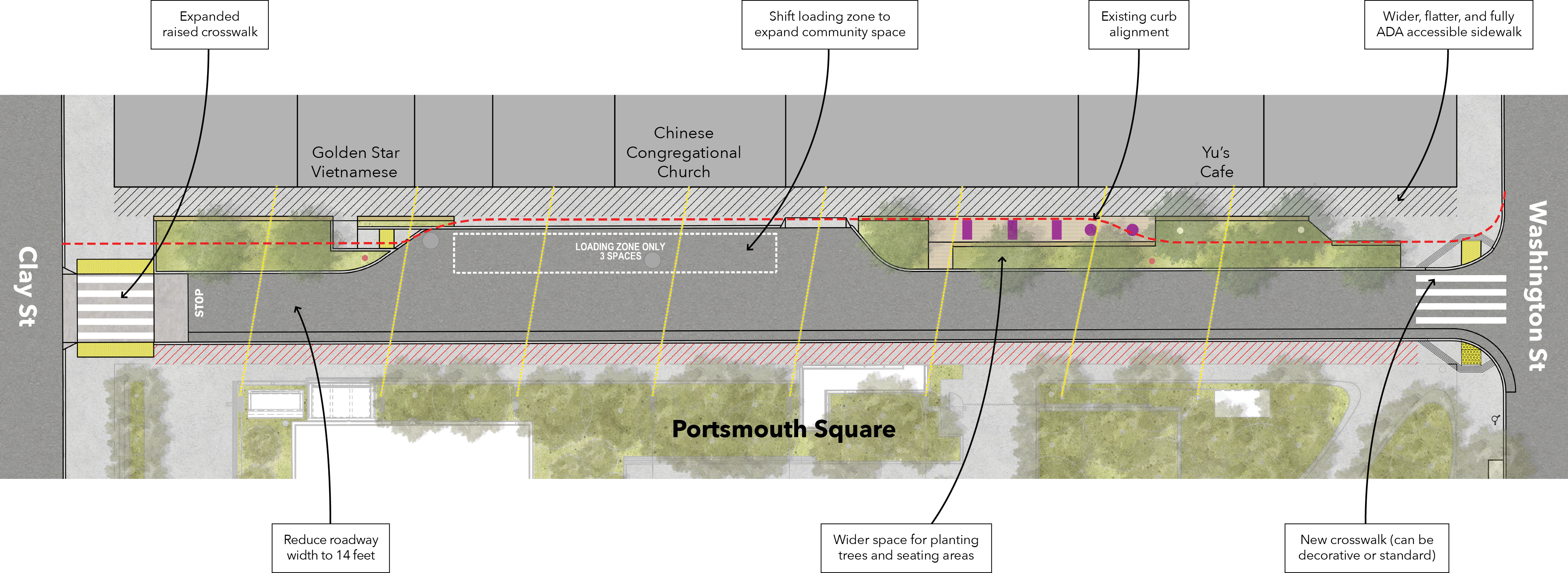
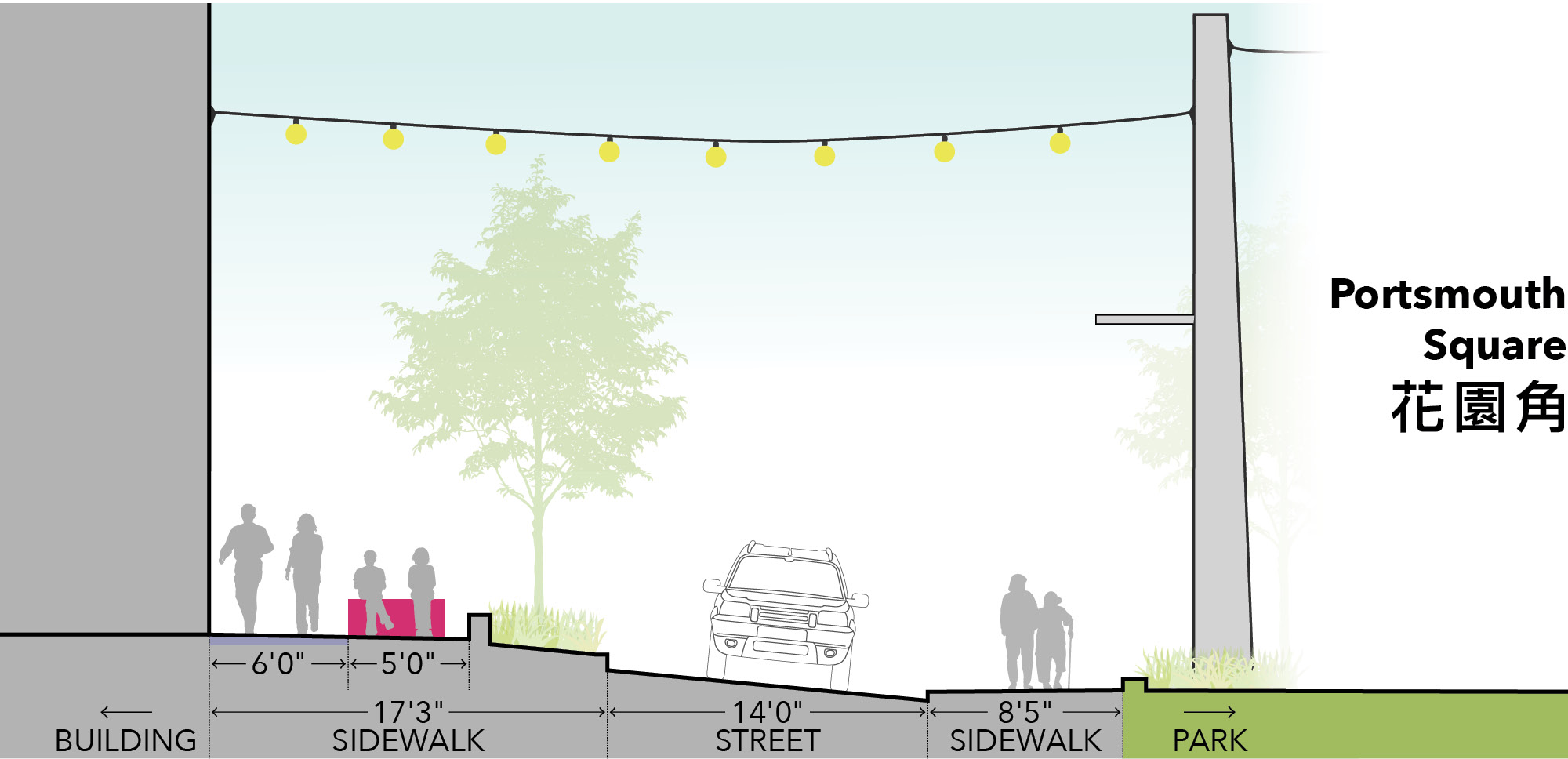
The third design reduces the street width to 14 feet, creating new space on the sidewalk for landscape areas with planting, in addition to street trees. There is also new, flexible use community space that can contain specialty paving, furnishings, and sculptures. The expanded sidewalk is a total of 17 feet wide, with a 6-foot-wide planting area, 5-foot-wide flexible use community space, and a 6-foot-wide, fully ADA accessible sidewalk. There is a new crosswalk at the Washington Street intersection and the raised crosswalk at the Clay Street intersection has been widened slightly, though not to the extent of Design 2. The design maintains a cut-in loading zone with capacity for three vehicles.
Pedestrian Experience
This design has the widest ADA accessible pedestrian zone of all three designs. The flatter, widened sidewalk, expanded raised crosswalk, and new crosswalk at Washington improve pedestrian comfort and priority and ADA access. The overhead lighting also provides an enhanced sense of safety for pedestrians.
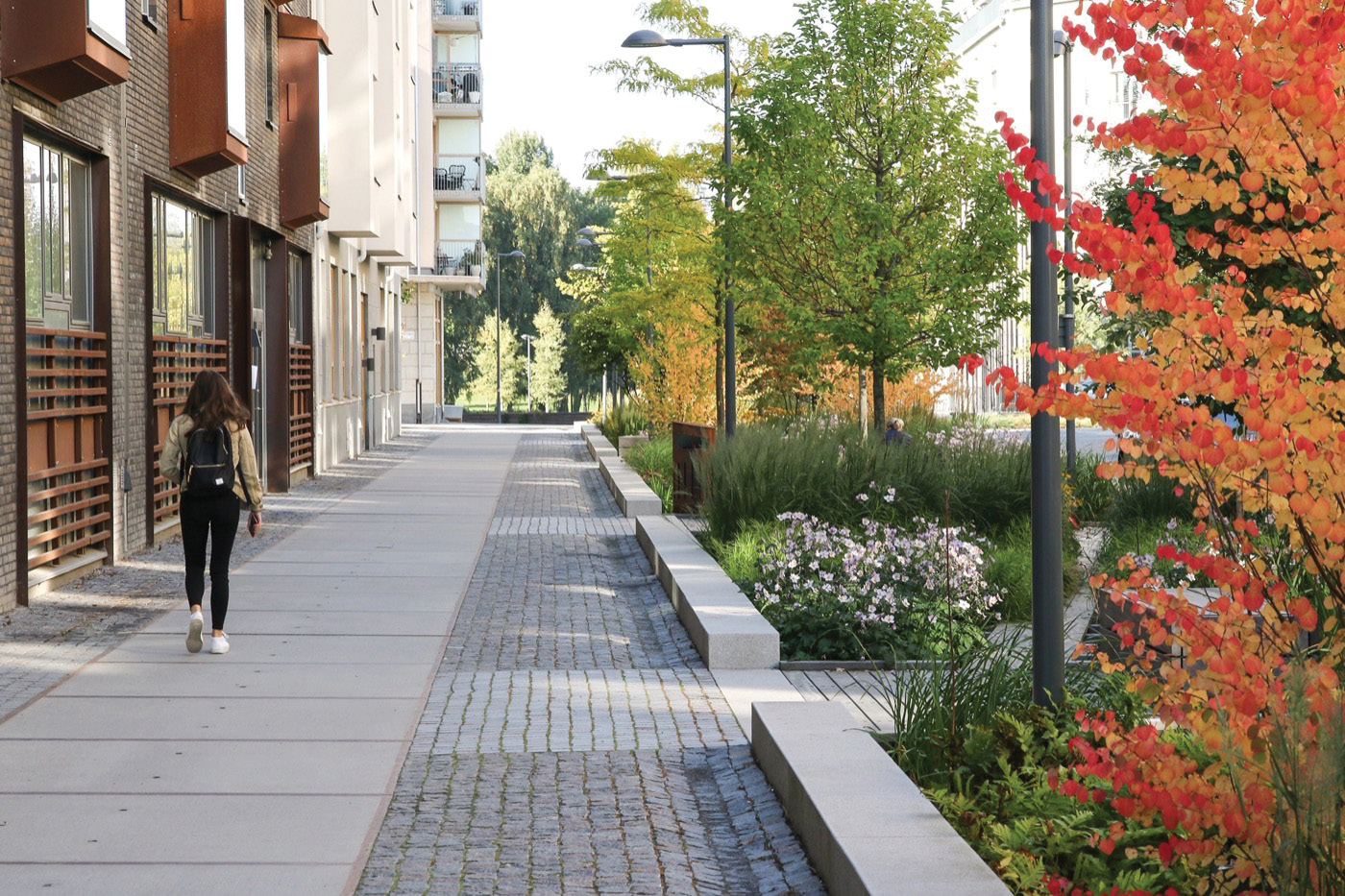
Connectivity and Circulation
Design 3 imagines Walter U Lum Place as an extension of Portsmouth Square, and the wider pedestrian and community spaces create a strong connection between the street and the park. However, this design reduces the overall amount of loading space on the street, with space for only three vehicles compared to the existing loading zone which accommodates six vehicles. This design would require creating new loading zones nearby on either Clay Street or Washington Street. Given the amount of double parking that exists today, it is possible that vehicles doing goods or passenger pick up/drop off could temporarily block circulation in the street. This design has the highest negative impact to vehicle circulation of all three designs.
Livability
This design maximizes the amount of green space and flexible use, community space out of the three designs. There is a five-foot-wide area of flexible use space that can be used for furnishings to provide areas for short moments of rest or playful sculptures to attract users of all ages. This design also has the widest space for new street trees or other landscaping features.
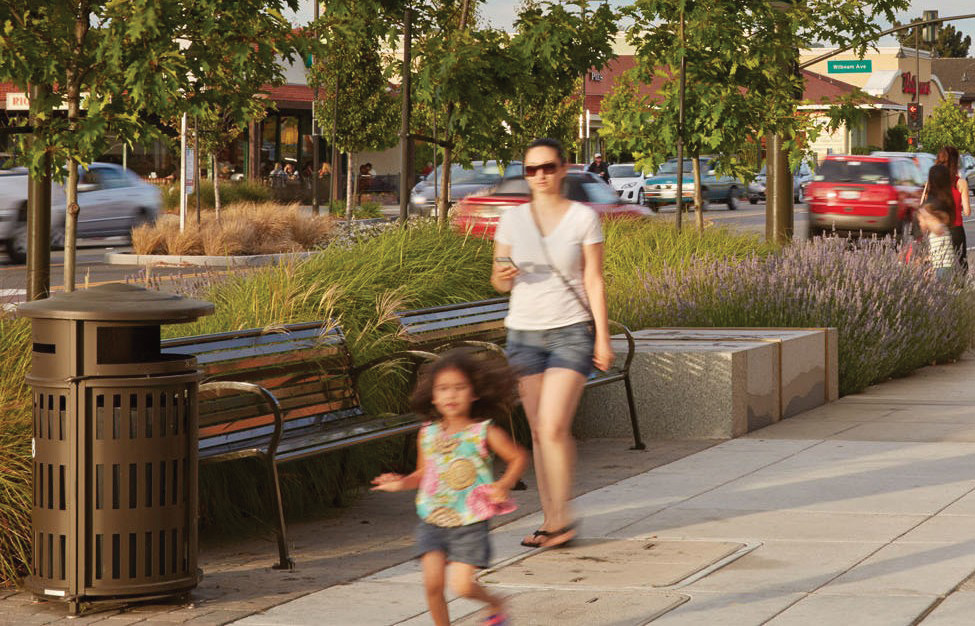
Community Identity
The expanded flexible use community space provides the most area out of all three designs to include community identity elements. Community identity could be introduced through specialty paving, furnishings, or playful sculptures.
Project Implementation
Similar to Design 2, this design requires more extensive construction to widen the sidewalk and reduce the street width, and create new landscaping and spaces for seating and other furnishings. While street trees can be maintained through the Bureau of Urban Forestry, other furnishings would need to be maintained by a local merchant or community group.
4.3 Community Engagement Round 2 Findings
The second round of community engagement aimed to get feedback on the three design concepts and interchangeable design elements, such as landscaping, furnishings, and playful sculptures, that could be added to any of the design concepts. The project team shared how each design concept advanced community goals and priorities using the evaluation framework developed through the first round of engagement.
Community engagement included an online survey, in-person events (pop-ups, community meeting presentations, and two public open houses), and focus groups with merchants. The survey was available in both English and Chinese and in-person events had live translation into Chinese by a professional interpreter. The project team prioritized engagement through in-person events, over the survey, to give participants the opportunity to ask the study team questions about the proposed designs and discuss the different options.
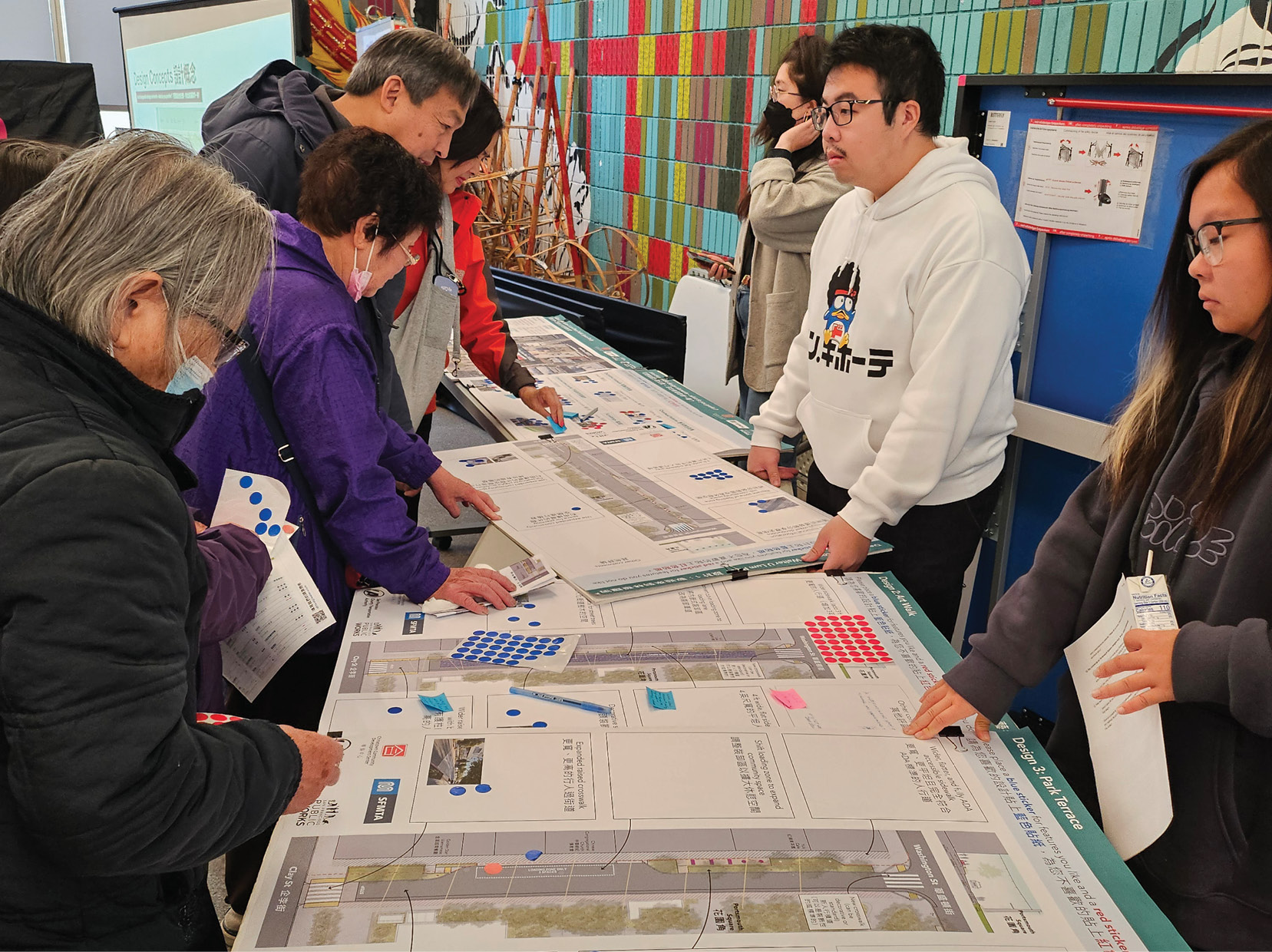
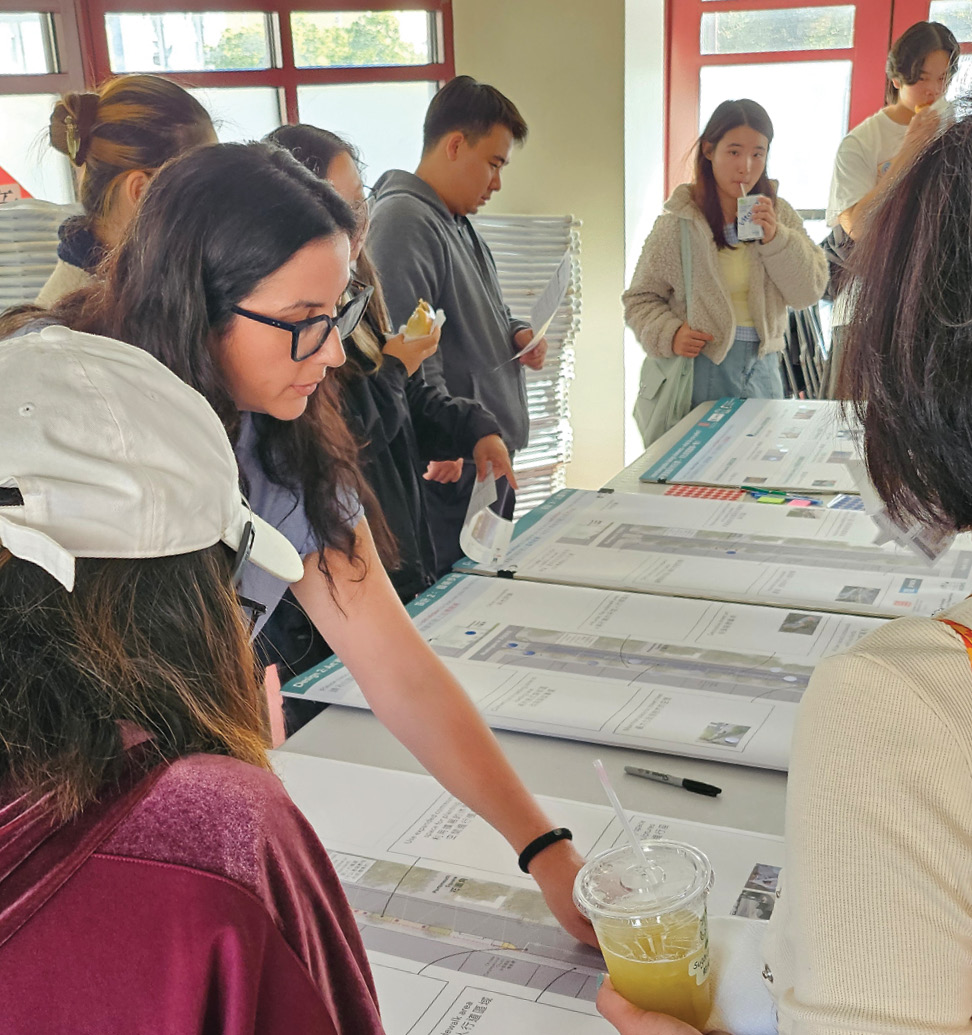
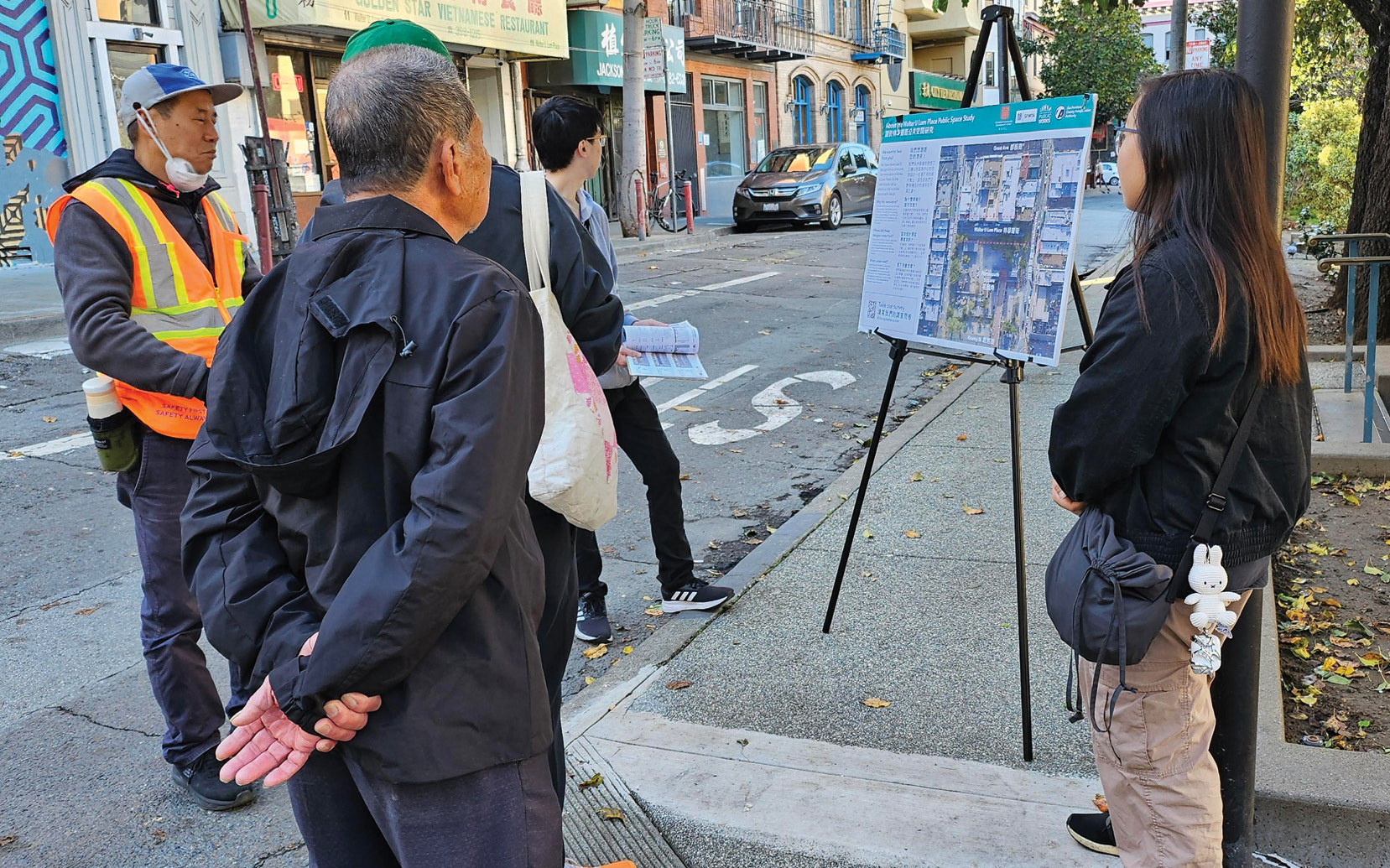
For a summary of community engagement activities, see Appendix B. This section will summarize the learnings from these activities.
Survey Respondents
The response rate for the survey was lower than in the first round of engagement, with 47 respondents. Given the complexity of the design concepts, the project team decided to prioritize engagement through in-person events over distributing the survey, since in-person events would give staff the opportunity to explain design concepts in more detail and answer questions from participants. The survey was advertised mainly through posters in Portsmouth Square Garage, CCDC mailing lists, and the Chinese Congregational Church mailing list.
In the first round of engagement, the project team distributed the survey through in-person events and found that survey length and sociodemographic questions were a barrier to responding, with most respondents leaving the demographics section blank. For the second round of engagement, the project team developed a much shorter and simpler survey and removed sociodemographic questions.
The survey did ask respondents how they heard about the survey and how often they used Walter U Lum Place. Most respondents heard about the survey from CCDC staff (43%) or through the Chinese Congregational Church (41%). The remaining respondents heard about the survey from an in-person engagement event (9% of respondents) or from a public poster (7%).
Most respondents were less frequent users of the alleyway; about two thirds of respondents use the alleyway a few times per month or a few times per year. This percentage was higher than the first round of engagement and may be a result of the high response rate from the Chinese Congregational Church, which is located in Walter U Lum Place. Compared to the first round of engagement, there were also more frequent users (respondents who use Walter U Lum Place once a day or more; 16% in round 2 compared to 10% in round 1).
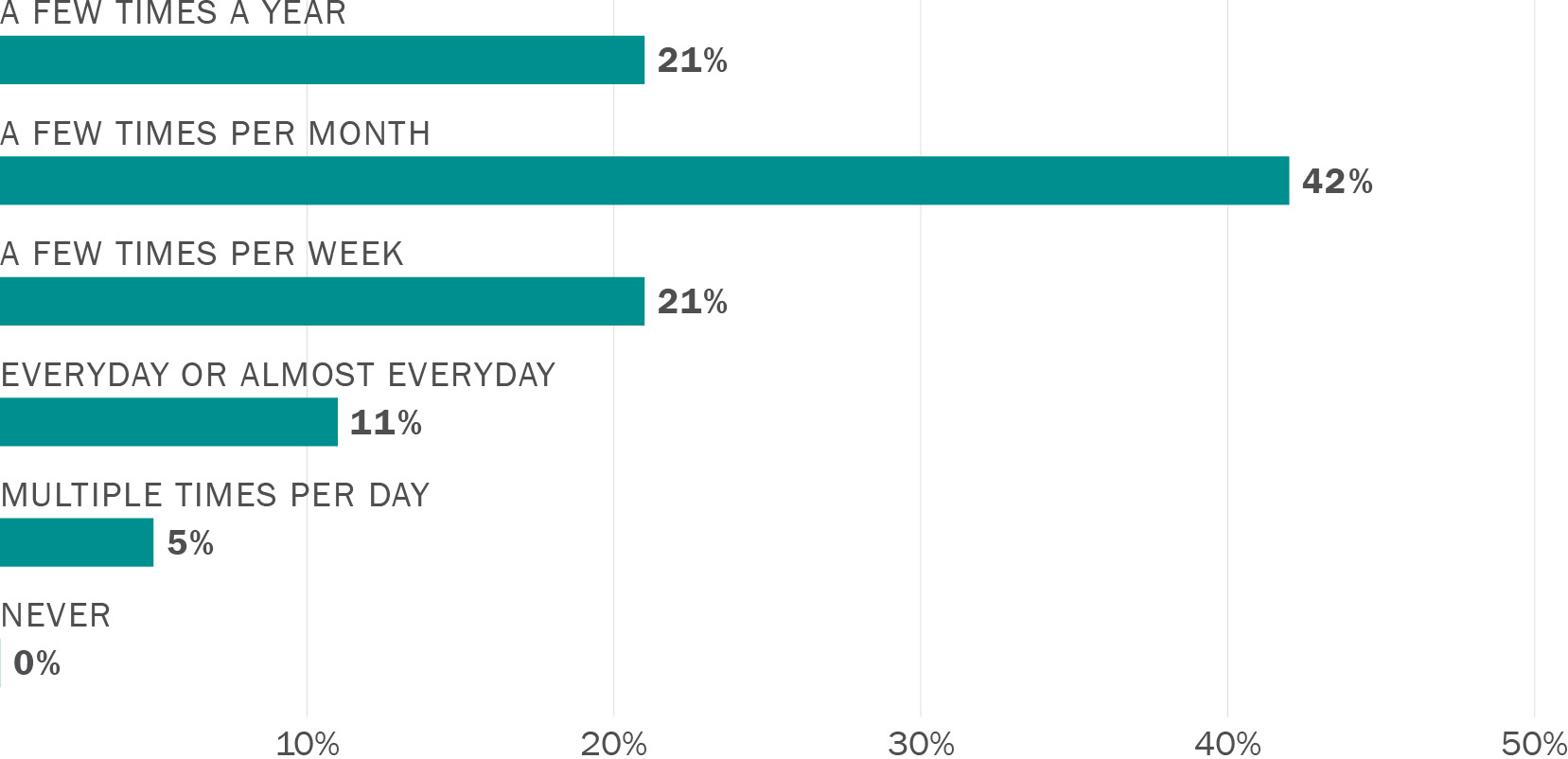
Download chart data (CSV)
Main Findings
Participants were asked to share their feedback on three design concepts and interchangeable design elements that could be incorporated in any design concept. For each design concept, participants were asked to indicate which of the main features of the design concept they liked or disliked.
Interchangeable Design Elements
At in-person events and through the online survey, participants were asked about their preference for design elements that could be included in any future design. The three most popular options and additional comments are summarized below.
- Overhead lighting or decorations
- Overhead lighting can provide a greater sense of safety
- Concerns about who would be responsible for maintenance
- Planting
- Open house participants liked the idea of having more flowers that bloom at different times of year
- Merchants prefer long grass or flowers, do not want trees
- Seating with small stools
- Merchants and community members prefer small stools over longer benches
- Wave chairs or different designs to prevent sleeping
Though not in the top three, art and historical features were also a popular design element, especially among youth. Some youth respondents shared that they would come to the alleyway more often if there were more art features, such as street murals. However, other community members shared concerns about paint fading or looking dirty on street murals or a decorative crosswalk. At pop ups, participants emphasized the importance of reflecting Chinatown’s culture in the alleyway’s design.
Some community members and stakeholders expressed their support for partial street closures as a way to better activate the street and create more connectivity between Portsmouth Square and nearby cultural institutions. Merchants were opposed to street closures due to concerns about loading access.
Design Concept 1: Welcome to Walter U Lum
For the first design concept, community members liked the widened, flat sidewalk area and sharing historical information through street decorations. Open house attendees also liked using the expanded community space for planting and playful sculptures. Survey respondents raised concerns that the loading zone was smaller. Open house attendees wanted to make sure that people wouldn’t park in the loading zone.
Design Concept 2: Art Walk
In general, the second design concept was the most popular across all engagement events, but community members expressed some reservations with the design. Community members liked that the raised crosswalk at the Clay Street intersection would improve pedestrian safety and open up space between the park and the new Edge on the Square renovation. Community members also like the wider, flat sidewalk and decorative street art.
However, at pop up events, there were mixed opinions regarding the extension of the sidewalk. Some felt that the wider sidewalk would increase vehicle traffic, while others appreciated how the sidewalk could better connect the alley to Portsmouth Square. Many community responses also expressed concerns about how the expanded community space would be used and maintained and about the loss of the loading zone. These respondents said that the newly renovated park would provide enough recreational space and planting, and that creating additional space on Walter U Lum Place was not necessary. Members of the Chinese Congregational Church expressed many concerns about how changes to the loading zone would affect seniors’ ability to access the church and pick up/drop off for kids at the church-organized summer day camp.
In focus groups, merchants generally preferred Design 2, as long as there was sufficient space for both passenger and goods loading on Walter U Lum Place. Merchants also preferred manageable greenery (e.g., grass) instead of street trees.
Design Concept 3: Park Terrace
The third design concept was also popular at in-person engagement events but there were more significant concerns about impacts to traffic and loading. The most popular elements of this design were the wider, fully ADA accessible sidewalk and new crosswalk at Clay Street, and the most unpopular elements were shifting the loading zone and reducing the roadway width.
Shared “Curbless” Street
Steering committee members expressed interest in a shared street, or curbless street design for the alleyway. This design would re-imagine the alleyway as a space where pedestrians and vehicles share the street and pedestrians are encouraged to use the entire roadway, not just the sidewalks. To make this design more effective, steering committee members advocated for removing the planned fence between Portsmouth Square and the east-side of Walter U Lum Place.
SFPW staff conducted a high-level exploration of a shared street concept. Staff identified several significant constraints to making a shared street work.
- Differentiation between pedestrian and vehicular route. The design must still differentiate between the roadway and the pedestrian route, using, for example, bollards, planting, or tactile warning strips.
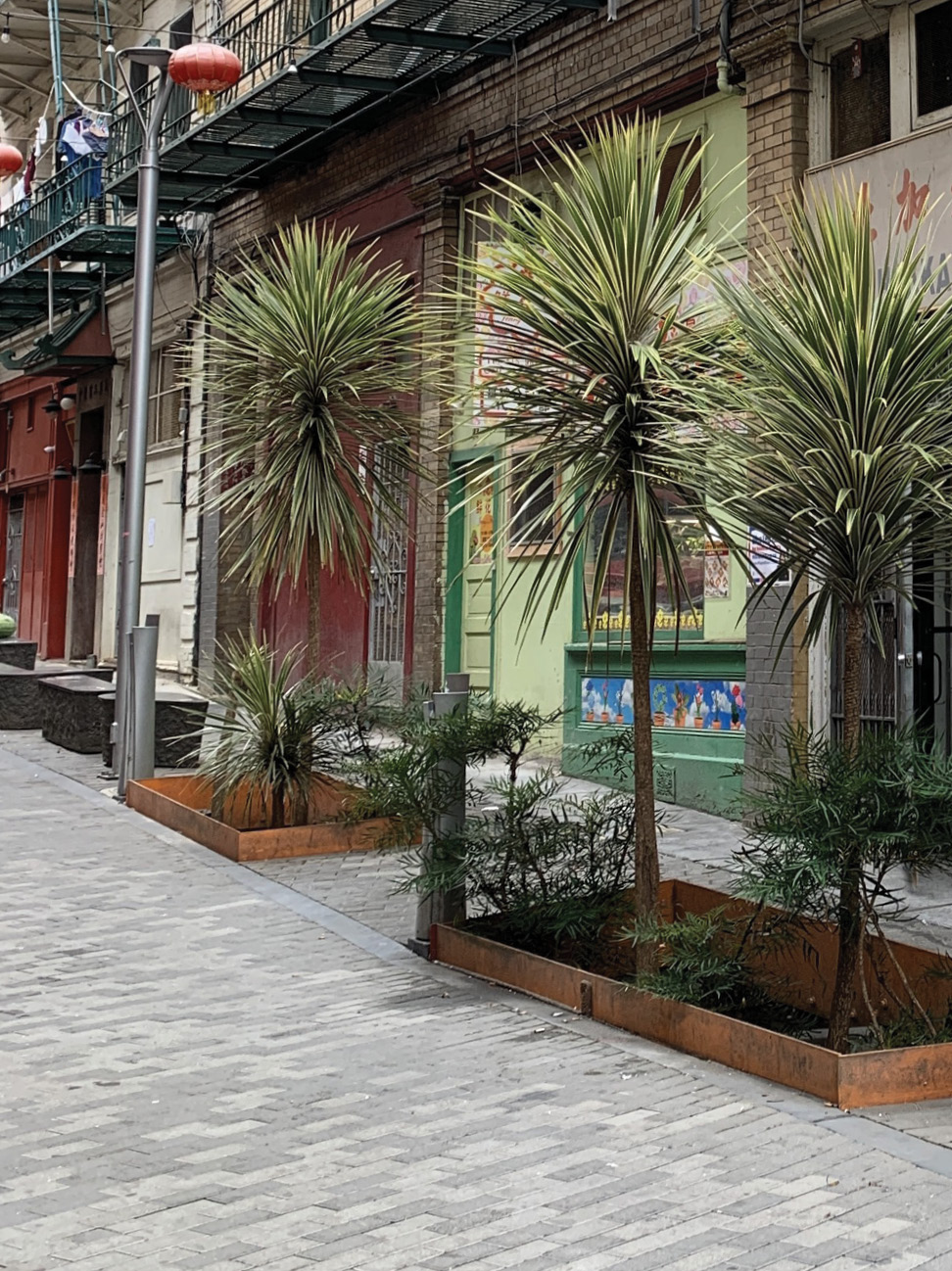
- Sidewalk width and cross-slope. The maximum cross-slope of the pedestrian access route is 1.67% with a preferred width of 6 feet to allow for two-way wheelchair user travel. The minimum width to meet ADA requirements is 4 feet.
- Cross-slope and running slope of roadway. The maximum slope for the path of travel for pedestrians is 1.67%. In a shared street, the pedestrian path of travel can be up, down, and across the street; thus, the maximum slope in all directions (i.e., cross-slope and running slope) is 1.67%. Currently, the cross-slope of Walter U Lum Place varies between 5% and 11%. To bring the street to a 1.67% grade would likely necessitate the construction of a retaining wall along the edge of Portsmouth Square. This represents a significant change to the existing park renovation design.
- Emergency vehicle access. The vehicular way must allow for emergency vehicle access. Based on fire department requirements, the project team expects the roadway width to be 20 to 24 feet wide, with a possibility of the fire department accepting a 14 ft width for short sections of the street.
- Stormwater conveyance. Stormwater must drain out of the pedestrian access route towards the vehicular way. In a large storm event, overland flow of stormwater must not flow into the pedestrian route or flow into Portsmouth Square.
- Maintenance requirements. SFPW street cleaning equipment requires the presence of a curb to operate, so street cleaning responsibilities would need to be taken on by a community benefit district or through a private party agreement.
- Alignment with Portsmouth Square. Construction for the Portsmouth Square renovation is scheduled to begin in late 2025, so proposed changes to the park design need to be communicated with RPD by Fall 2025 and construction drawings delivered by Summer 2026. Given the significant physical constraints of the street, SFPW staff recommend a further engineering feasibility study to develop a concept design for a shared street which is estimated to take three months to complete. It is unlikely that this study would be complete in time to align with the Portsmouth Square renovation project schedule.
Study Recommendation
Based on community input and taking into account the physical constraints of the alleyway, the renovation of Portsmouth Square, and parking and loading needs, the project team developed a refined concept design.
The proposed concept design narrows the overall street width from 22.5 feet to 18.5 feet, providing a single lane of traffic and a continuous, 8-foot-wide loading zone at the curb. To accommodate fire and emergency operations access, the eastern sidewalk would be mountable with a 4-inch-tall curb, and streetlights and other potential barriers would be removed or relocated.All concept designs are subject to further review and approval of the San Francisco Fire Department (SFFD) and other implementation agency partners.
There is an ADA accessible loading space on the Washington Street side of the alley. This design allows for a widened, 13-foot-wide sidewalk on the west-side of the street. The concept design also expands the tabletop crossing at the Clay Street side to align with the width of the entry plaza to Portsmouth Square.
In order to provide an ADA accessible grade on the west-side sidewalk, the design includes a low retaining wall. To maintain pedestrian connectivity to the street level, the sidewalk is split into two levels divided by a step. For a pedestrian approaching the west-side sidewalk from the street, there is a 6.5 inch riser leading to a five-foot-wide step, then another 6.5 inch riser leading to the eight-foot-wide sidewalk area and flex zone. The five-foot-wide step is used either as a planting area or as an open area for walking and seating. The sidewalk area is split into a three-foot-wide flex zone, which merchants can use for tables and seating, and a five-foot-wide, flattened pedestrian circulation area.
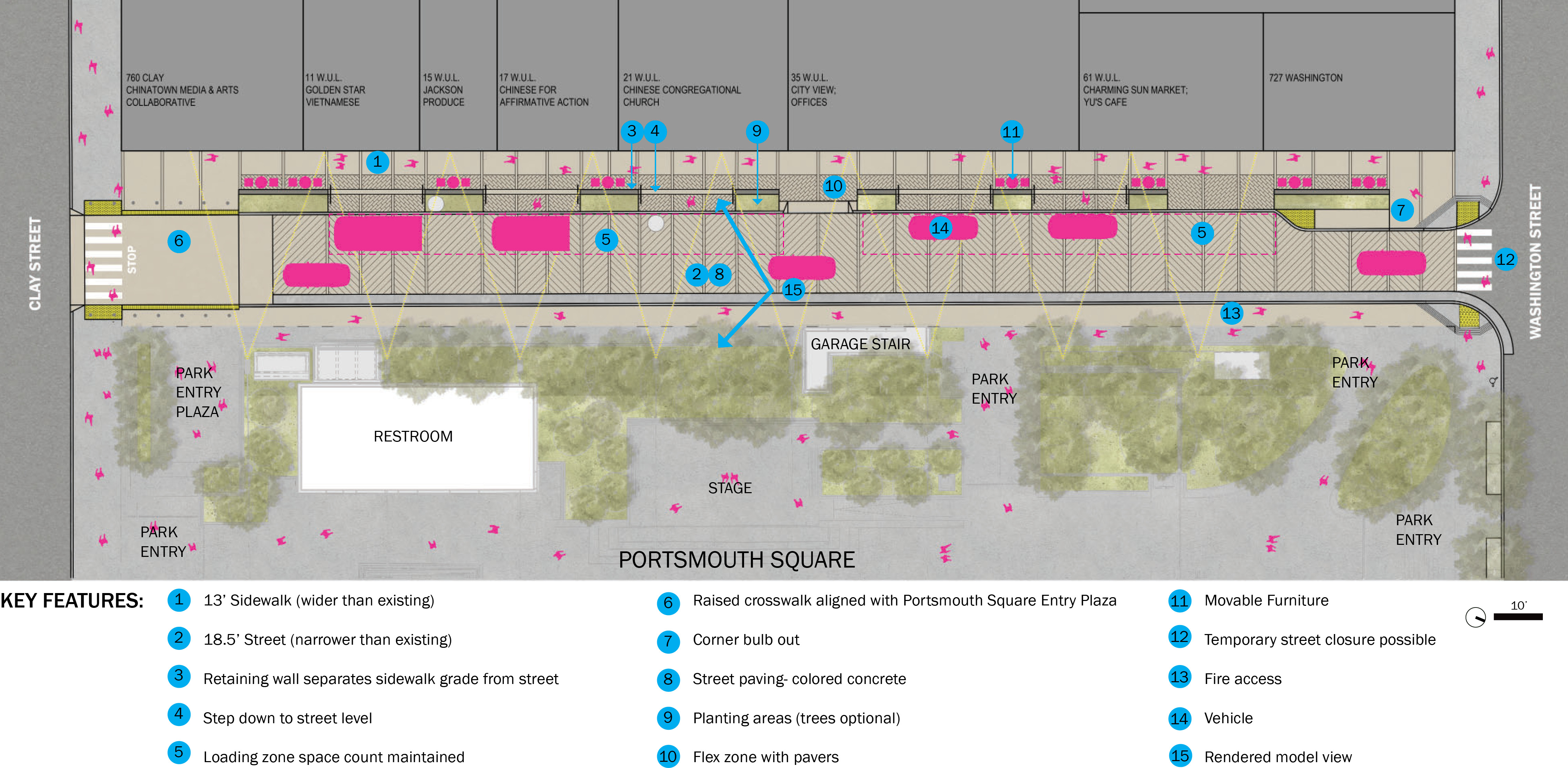
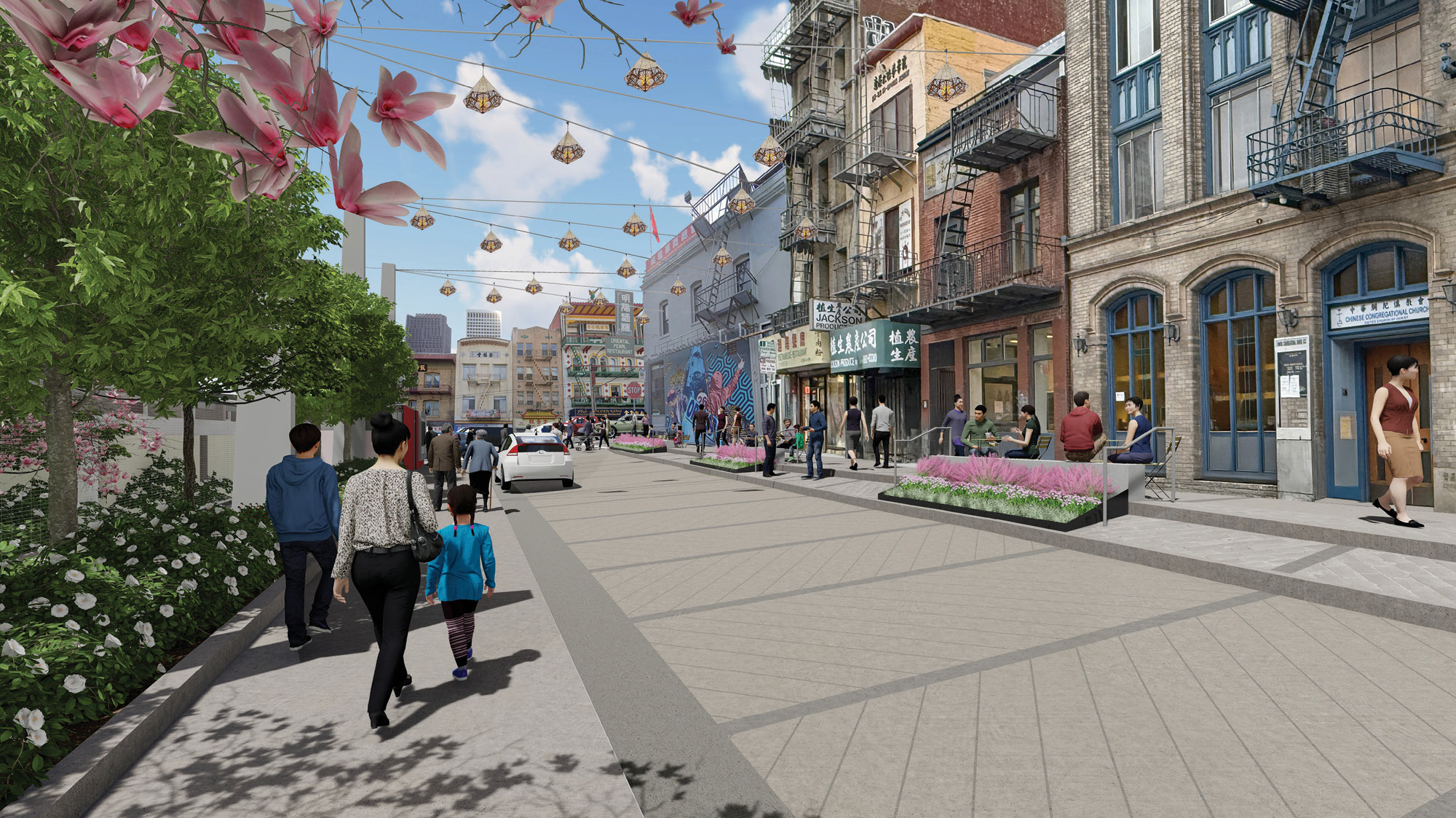
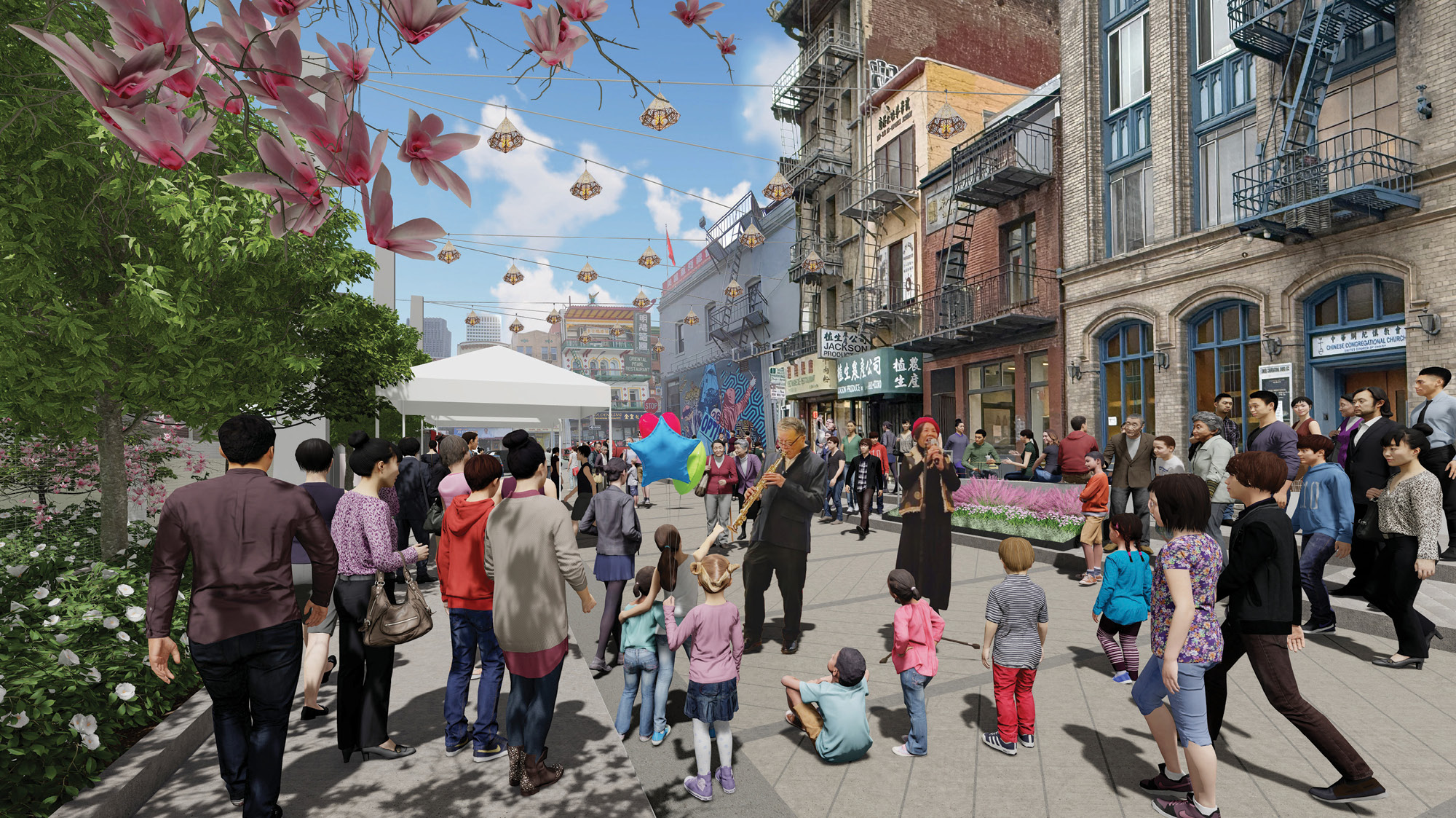
The concept design positions the alleyway as part of the Portsmouth Square plans. The pedestrian connections are strengthened with an expanded, raised crosswalk at Clay Street and a new crosswalk and concrete bulb outs to shorten the crossing distance at Washington Street. The proposed patterning for the street and sidewalk are inspired by the design for Portsmouth Square and creates a common design language between the two spaces. The concept design includes poles and/or retractable bollards mounted on either side of Clay Street and Washington Street that can be used for temporary street closures (e.g., poles serving as an anchor point for a rope chain barrier that can be opened or closed manually). The proposed design maintains the porosity of the street so that during a street closure, it is easy to imagine pedestrians navigating back and forth from the sidewalk in front of the businesses on Walter U Lum Place to the park.
There are also opportunities to make Walter U Lum Place a space that reflects the community through specialty lighting and art and cultural features. Catenary lighting can be mounted using the new light poles in Portsmouth Square. There are art and culture opportunities through historical plaques placed on the sidewalk steps and through the handrails on the steps.
5.1 Potential Traffic Impacts
The recommended concept design for Walter U Lum Place provides a wider and more accessible sidewalk and a repositioned curbside loading zone next to a single vehicle travel lane. This design effectively narrows the street, from 20 feet to approximately 10 feet, with an 8-foot-wide loading lane.
The recommended concept design could make loading on Walter U Lum Place more orderly and accessible than it is today, with fewer opportunities for informal (prohibited) parking and loading. Currently, the cut-in loading zone is substandard at only 4.5 feet wide, there are no curb ramps, and the informal double-parking activity can block those in the curbside lane for extended periods of time. The proposed design would provide a standard 8-foot-wide loading lane, which is the minimum required width for a loading lane, with new curb ramps and clear signage and striping to prohibit double-parked vehicles.
However, the removal of the cut-in loading zone would no longer enable the prohibited long-term parking and double-parking behaviors that occur in the existing condition, and necessitates stronger parking management strategies. Currently, passenger vehicles improperly occupy the loading spaces for long stretches of time, forcing loading and unloading vehicles to double-park. The current street width allows through-traffic to pass double parked trucks and other vehicles. Under the proposed concept design, double parked cars would fully block the alleyway.
Based on existing conditions analysis, the project team determined that double parking occurs due to the high number of vehicles using the loading zone improperly, i.e., parking for several hours, and lack of enforcement means that these vehicles are not incentivized to move.
As part of the implementation strategy, the project team will work with the Portsmouth Square Garage, SFMTA, and others nearby to encourage people who park on Walter U Lum Place for purposes other than loading to find alternate spaces. Additional changes to nearby curb use regulations and enforcement and/or curb management technology should also be considered to help balance competing demands for limited space. This can help alleviate some of the demand for the loading zone by relocating improperly parked cars, which would free up space in the loading zone for legitimate uses (i.e., goods and passenger loading).
Implementation Plan and Next Steps
6.1 Phasing and Implementation Plan
The project team has developed a cost estimate for detailed design and construction of the recommended concept design, and identified potential funding sources. Implementation of detailed design and construction is dependent on available funding and timing of funds. Potential project timing and funding sources are summarized below.
There is an opportunity to coordinate the construction of the Walter U Lum Place project with the upcoming renovation of Portsmouth Square. RPD is open to having the recommended design included as a change order to the existing Portsmouth Square renovation contract. This option would save both time and money overall, as a separate contract would not need to be issued to perform the Walter U Lum Place improvements. This approach also enables the Walter U Lum Place construction to be completed near the end of the Portsmouth Square renovation, minimizing overall construction impacts in the project area. In order to take advantage of this opportunity, funding for detailed design would need to be secured by December 2025 and construction funds would need to be in place by September 2026.
6.2 Potential Funding Sources
Local Funding Sources
This project may be eligible for multiple locally administered funding sources. Funding detailed design with a local source may be one strategy to help the project compete for competitive grant funding for construction. The Transportation Authority administers multiple local funding sources, including Proposition L Sales Tax for Transportation, Proposition D Traffic Congestion Mitigation Tax (TNC Tax), and Proposition AA Vehicle Registration Fee. The TNC Tax funds road safety projects and Prop AA program provides funding for pedestrian safety and pavement renovation projects, however these funds prioritize Vision Zero high injury network segments and are largely programmed to other uses. The City and County of San Francisco (CCSF) also administers multiple funding sources. More detail is provided on these funding sources below.
Proposition L Half-cent Sales Tax
In 2022, San Francisco voters approved Proposition L, a half-cent sales tax for Transportation. The Prop L Expenditure Plan describes the types of projects eligible for funds under each program. This project’s recommendations may be eligible under the following programs:
- Safer and Complete Streets: This program covers a wide variety of street improvement projects, including traffic calming, pedestrian safety measures, traffic revisions, and other multi-modal street improvements.
- Equity Priority Transportation Program: This program funds equity priority community-based projects in underserved neighborhoods and areas with vulnerable populations (e.g., low-income communities, seniors, children, and/or people with disabilities) as well as citywide equity evaluations and planning efforts. It is intended to advance Community Based Transportation Plans (CBTPs) and CBTP recommendations. Improvements to Walter U Lum Place were recommended as part of the 2020 Portsmouth Square CBTP (Section 1.2).
Proposition D Traffic Congestion Mitigation Tax (TNC Tax)
The Proposition D Traffic Congestion Mitigation Tax (TNC Tax) was passed by San Francisco voters in 2019. The TNC Tax charges a 1.5% tax on shared TNC rides and 3.25% for all other TNC rides. The Transportation Authority’s share of TNC Tax revenues is available for Vision Zero safety projects including pedestrian or bicycle safety projects, traffic calming, and traffic signal upgrades and re-timing.
Proposition AA Vehicle Registration Fee
Proposition AA is a voter-approved $10 annual vehicle registration fee that funds local street repair and reconstruction, pedestrian and bicycle safety improvements, and transit reliability and mobility improvements throughout San Francisco. Given its small size — less than $5 million in revenue per year — Prop AA is used to support small, high-impact projects that provide tangible benefits to the public in the short term, and only funds design and construction phases of projects.
Prop AA projects are split into three categories:
- Street Repair and Reconstruction (50% of Prop AA funds)
- Pedestrian Safety (25%)
- Transit Reliability and Mobility Improvements (25%)
For this project, Prop AA could fund the design and construction phases for eligible elements, including pedestrian safety improvements like traffic calming and crosswalk enhancements. Public agencies are eligible applicants for Prop AA funds.
City and County of San Francisco (CCSF)
The City and County of San Francisco administers multiple funding sources. Project staff and community members need to continue working with city and county agencies, including SFPW, RPD, and SFMTA, to identify specific funding sources that can support the detailed design and construction phases.
General Obligation (GO) bonds are an example of a CCSF funding source. GO bonds are approved by San Francisco voters and issued to fund major capital construction projects. In November 2020, voters approved a GO bond dedicating $54 million to open space improvements in Chinatown, which will be used for the RPD-led redesign of Portsmouth Square.
Many community members expressed that they consider Walter U Lum Place as an extension of the park. The recommended concept design for Walter U Lum Place supports this by increasing connectivity between the alleyway and the park with the goal of creating more open space and street activation. Thus, it may be appropriate for RPD to consider funding detailed design and construction for the Walter U Lum Place project through the Portsmouth Square GO bond funds or other sources that promote access to parks and open space.
Regional, State, and Federal Sources
One Bay Area Grant (OBAG)
The One Bay Area Grant (OBAG) guides how MTC distributes federal transportation funding from the Federal Highway Administration to projects and programs that improve safety, spur economic development, and help the Bay Area meet climate change and air quality improvement goals. The third round of OBAG funding (OBAG 3) was adopted by the Metropolitan Transportation Commission in January 2022 and provides federal funding for projects from 2023 to 2026. The OBAG 3 program is divided into a Regional Program, managed by MTC, and a County & Local Program, managed by MTC in partnership with the nine Bay Area County Transportation Agencies (CTAs). Discussions are underway on OBAG 4, with funds expected to be available for projects in 2027.
Senate Bill 1 (SB 1)
California Senate Bill 1 (SB 1) was signed into law on April 28, 2017. SB 1 provides $5.4 billion annually toward transportation in California, about half of which goes to Caltrans facilities and half to local roads. Local funding is allocated through the Local Streets and Roads Program, the Local Partnership Program (LPP), and the State Transportation Improvement Program (STIP). These programs fund road rehabilitation and safety projects and other transportation improvement projects.
Active Transportation Program (ATP)
The Caltrans Active Transportation Program was created by Senate Bill 99 to encourage increased use of active modes of transportation, such as walking and biking. This highly competitive program provides funding for active transportation projects within disadvantaged neighborhoods, which would include Chinatown. However, the project team would have to demonstrate that the project quantitatively increases safety benefits and would lead to increased pedestrian travel, so this project is unlikely to be competitive.
Private Funds
The project team could explore partnerships with businesses, non-profit organizations, and developers with an interest in improving street conditions and placemaking in Chinatown.
6.3 Next Steps
Project next steps, agency responsibilities, and critical milestones are summarized below. Milestones are based on integrating the Walter U Lum Place study recommendations with the Portsmouth Square renovation construction timeline.
- Identify funding for detailed design of recommended design concept
- SFCTA and CCSF agencies will collaborate to identify funding.
- Detailed design funding must be secured by December 2025 to allow for SFPW to deliver construction drawings to RPD in time to include the project as a change order to the Portsmouth Square construction contract.
- Proceed with detailed design work for recommended concept
- SFPW will be the lead for detailed design work.
- As part of detailed design, SFMTA should lead the development of a parking management strategy to address concerns around parking and loading impacts.
- RPD will lead coordination with Portsmouth Square plans.
- Detailed design will take approximately 18 months. If design funds are available by December 2025, SFPW can complete detailed design (i.e., construction-ready drawings) by September 2026.
- Identify funding for construction
- SFCTA will support CCSF agencies to identify funding for construction.
- Construction funding must be secured by September 2026 to incorporate Walter U Lum Place construction as part of the Portsmouth Square renovation.
- If construction funding is not secured by fall 2026, the roadway would need to be constructed following the Portsmouth Square renovation, at a potentially higher cost.
6.4 Schedule of Nearby Projects
Portsmouth Square Improvement Project: The Portsmouth Square Improvement Project is expected to begin construction in late 2025 and open to the public in early 2028. In order to integrate recommendations from this study into the park design, RPD must review the feasibility of any proposed park design revisions by Fall 2025. Construction documents and funding must be secured by Summer 2026.
Chinatown / Him Mark Lai Branch Library Renovation: The Chinatown / Him Mark Lai Branch Library aims to transform the library into an energy efficient, safe, and resilient neighborhood library while maintaining the landmarked 1921 Carnegie building’s inherent charm. Construction is expected to begin in late 2025 and be completed Fall 2027.
Chinatown Public Health Center Seismic Retrofit: This project will address seismic issues and make critical renovations to the Chinatown Public Health Center. The project is expected to start construction in Summer 2025 and reopen Fall 2027.
The project team organized a seven-member steering committee to provide support and input on the study outreach efforts and feedback on design concepts. Steering committee members were selected with help from CCDC and include representatives of organizations that are active on Walter U Lum Place. This includes non-profit organizations with an office on Walter U Lum Place, the Chinese Congregational Church, also located on the alleyway, and Portsmouth Square Garage, as access to the garage is provided through the alleyway. Steering committee members and their affiliations are listed below.
Allan Low, Committee for Better Parks and Recreation in Chinatown
Andy Poon, Chinese Congregational Church
Craig Jang, Chinese Congregational Church
Joanne Lee, Chinatown Media and Arts Collective
Jon Hee, Chinatown Transportation Research Improvement Program
Rose Chung, Portsmouth Square Garage
Vincent Pan, Chinese for Affirmative Action
There were five Steering Committee meetings between May 2024 and May 2025. Meetings dates and discussion topics are outlined below.
6.5 Meeting 1
During the May 28, 2024 meeting, Transportation Authority and CCDC staff gave a presentation on the Walter U Lum Place Public Space Study purpose, goals, and schedule, Steering Committee objectives, draft community vision and evaluation framework, and draft outreach materials. Staff asked the Steering Committee for feedback on the community vision, evaluation framework, and draft outreach materials. Steering Committee members gave suggestions of merchants to include in the focus group. Members also shared that Walter U Lum Place used to be more active, concerns about the unhoused population, and that RPD, as the lead for the Portsmouth Square renovation, should be included in future meetings.
6.6 Meeting 2
During the August 9, 2024 meeting, Transportation Authority and CCDC staff shared findings from the first round of outreach and existing conditions analysis, and the finalized community vision and evaluation framework. Steering Committee members shared feedback on the evaluation framework to clarify certain terms and ensure that access to Portsmouth Square Garage was included as an evaluation metric. Members suggested that additional traffic counts should be collected on surrounding streets and to look at traffic on special event days when the alleyway is more heavily used as an access point to Portsmouth Square Garage.
6.7 Meeting 3
During the October 18, 2024 meeting, SFPW staff presented three potential draft designs to share in the second round of community outreach. Steering Committee members and city staff gave feedback on draft designs. Main concerns were around ADA access, maintaining loading zone access, and that street width would not be enough to accommodate emergency vehicle access. Steering Committee members also urged staff to consider allowing for partial/temporary closures for special events and to better activate the Clay Street corner to support the future renovation of the CMAC building.
6.8 Meeting 4
During the January 17, 2025 meeting, Transportation Authority and CCDC staff presented a recap of project progress and findings from the second round of community outreach. SFPW staff shared drawings of the recommended design concept, which was refined based on Steering Committee and community feedback, and considered physical constraints of the alleyway and proposed park renovation design.
The Steering Committee shared strong concerns around loading impacts of the proposed design. The proposed design would expand the sidewalk width on the west-side of the street into the existing cut-in loading zone. Loading would be shifted to the curb, leaving only one travel lane. Steering Committee members were concerned that changes to the loading zone would result in double parked vehicles blocking vehicle access to the alleyway entirely. Steering Committee members also raised questions about the decision-making process and how to better integrate Walter U Lum Place and Portsmouth Square.
6.9 Meeting 5
During the May 22, 2025 meeting, SFPW staff presented renderings for the recommended concept design. Transportation Authority staff presented study recommendations, which included advancing SFPW’s concept design to the detailed design phase, and a follow-on planning study for a shared “curbless” street concept, cost estimates, and potential funding sources. Steering Committee members were asked to share their support for the two study recommendations in a poll. Both study recommendations had slightly more support than not support. Based on the poll results, Transportation Authority staff decided to include both recommendations in the final report.
In a later community meeting on May 30, 2025, some Steering Committee members met with staff from the Transportation Authority, SFPW, RPD, and staff from the Mayor’s office and District 3 Supervisor’s office. During this meeting, participants came to consensus that the curbless street concept would not address parking/ loading management issues, and could put the Walter U Lum Place project at risk of being out of phase with the Portsmouth Square renovation. Thus, the Transportation Authority determined that the base concept design, developed by SFPW, would be the only study recommendation. To address parking/ loading management concerns, Transportation Authority staff added a parking/ loading management strategy task to the detailed design phase. This decision was communicated to all Steering Committee members via email.
6.10 Outreach Round 1
|
Engagement Activity |
Date |
Description |
|---|---|---|
|
Survey |
June – July |
Online survey asking for feedback on community vision, evaluation metrics, and preference for design elements distributed to members of the Chinese Congregational Church, users of the PSQ Garage, and other members of the public via WeChat, email, and in-person events. |
|
Community Meetings |
June – July |
Project team presented at three community meetings: SRO Families, CTA Action Group, and Portsmouth Square community meeting. Participants were asked to fill out a paper version of the outreach survey. |
|
Merchant Focus Group |
June |
Project team held one merchant focus group and walkthrough of Walter U Lum Place. The focus group was attended by three merchants with a storefront on the alleyway and a board member from Portsmouth Square Garage. |
6.11 Outreach Round 2
|
Engagement Activity |
Date |
Description |
|---|---|---|
|
Survey |
November – December |
Online survey asking for feedback on design concepts distributed to members of the Chinese Congregational Church, users of the PSQ Garage, and other members of the public. |
|
Public Open House |
November |
Project team held two public open houses. Both open houses started with a presentation explaining the design concepts. Staff printed the three design concepts and interchangeable design elements on posterboards. Participants were asked to put stickers and comments on their preferred options. The first open house was at the Portsmouth Square Clubhouse and was attended by local residents, CCDC youth, and Portsmouth Square visitors. The second open house was held at the end of a Community Tenants Association meeting and was attended by seniors, local residents, and some local business owners. |
|
Merchant Outreach Focus Groups |
November |
Two merchant outreach focus groups were held at CCDC’s main office. Merchants were asked to share their feedback on the design concepts. |
|
Pop-ups |
November |
CCDC youth volunteers held pop-up events on Walter U Lum, sharing posterboards summarizing design concepts with users of the alleyway and visitors to Portsmouth Square. |
|
Stakeholder presentations |
November – January |
CCDC staff (October) As a warm-up to the rest of the engagement activities, CCDC presented the proposals to CCDC staff for feedback. CCDC staff also provided feedback on the engagement approach. Committee for Better Parks & Recreation in Chinatown (November) Project team presented at CBPRC meeting Edge on the Square and Gensler (December) Project team met with Edge on the Square and Gensler, their architect team, to have an in-depth discussion of the design concepts and how proposed designs would fit into the planned renovation of the Chinatown Media and Arts Collective building at the corner of Walter U Lum Place and Clay Street Chinatown TRIP (December) Project team presented design concepts to Chinatown TRIP Portsmouth Square Garage (January) Project team presented design concepts to Portsmouth Square Garage board member. Project team asked for feedback and potential for garage to help mitigate traffic, parking, and loading impacts of proposed design. |
Acknowledgments
The Walter U Lum Place Public Space Study was funded through the San Francisco County Transportation Authority’s Neighborhood Program at the request of former Commissioner Peskin. The Neighborhood Program was established to fund community-based efforts in San Francisco neighborhoods, especially in underserved neighborhoods and areas with vulnerable populations (e.g., seniors, children, and/or people with disabilities). The Neighborhood Program is made possible with San Francisco’s half-cent sales tax for transportation funds.

Project Team
San Francisco County Transportation Authority
- Rachel Hiatt, Deputy Director of Planning
- Alexandra Pan, Transportation Planner
San Francisco Department of Public Works
- Jennifer Cooper, Landscape Architecture Bureau Manager
- Katy Taylor, Landscape Architect
- Lilia Pharazyn, Landscape Architect
- Danielle Chan, Landscape Architect
San Francisco Municipal Transportation Agency
- Casey Hildreth, Project Manager, Livable Streets
Chinatown Community Development Center
- Rosa Chen, Director of Programs — Planning and Policy
- Amy Zhou, Senior Planner
- Lisa Yu, Policy Analyst
- Irene Li, Community Organizer
